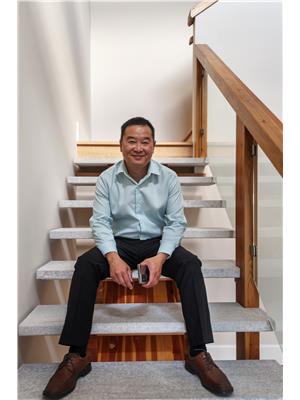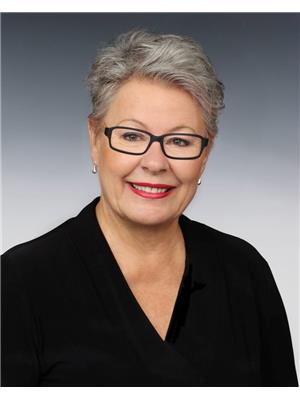84 Van Horne Street Unit 204, Penticton
- Bedrooms: 2
- Bathrooms: 2
- Living area: 1046 square feet
- Type: Apartment
- Added: 71 days ago
- Updated: 18 days ago
- Last Checked: 9 hours ago
Awesome lake and city views from this south west corner suite only 1 block to the beach. You are going to absolutely love how bright this well maintained home is with a huge picture window in the dining room and another in the living room as well as sliders out to the wrap around deck. Enjoy the views anytime of day or in any season as the unobstructed views are amazing. Secured underground parking as well as additional outdoor parking. Walk to the farmers market or downtown shopping all within a couple blocks. In unit storage as well as storage locker. You have to see this unit to believe the views! (id:1945)
powered by

Property DetailsKey information about 84 Van Horne Street Unit 204
Interior FeaturesDiscover the interior design and amenities
Exterior & Lot FeaturesLearn about the exterior and lot specifics of 84 Van Horne Street Unit 204
Location & CommunityUnderstand the neighborhood and community
Property Management & AssociationFind out management and association details
Utilities & SystemsReview utilities and system installations
Tax & Legal InformationGet tax and legal details applicable to 84 Van Horne Street Unit 204
Room Dimensions

This listing content provided by REALTOR.ca
has
been licensed by REALTOR®
members of The Canadian Real Estate Association
members of The Canadian Real Estate Association
Nearby Listings Stat
Active listings
98
Min Price
$125,000
Max Price
$1,800,000
Avg Price
$580,763
Days on Market
85 days
Sold listings
29
Min Sold Price
$319,000
Max Sold Price
$1,290,000
Avg Sold Price
$638,428
Days until Sold
97 days
















