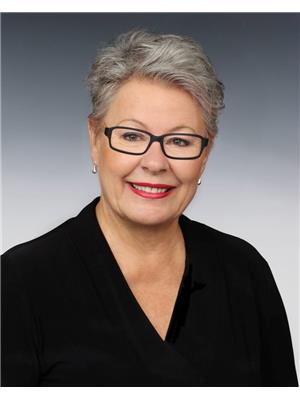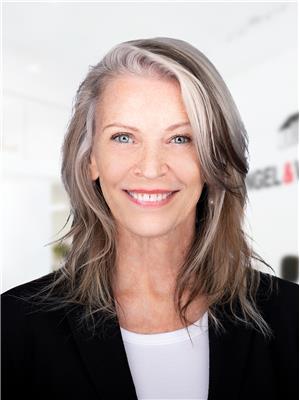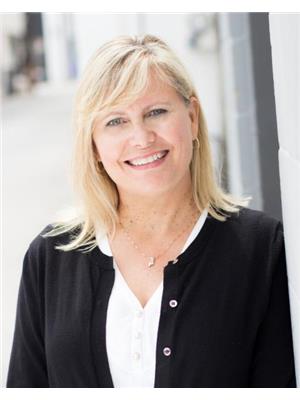374 Winnipeg Street Unit 101, Penticton
- Bedrooms: 2
- Bathrooms: 2
- Living area: 1270 square feet
- Type: Apartment
- Added: 24 days ago
- Updated: 24 days ago
- Last Checked: 9 hours ago
Ah, The Chancellor, in a primo location just 3 blocks to Lake Okanagan, near all downtown amenities, shops and services. 1270 sq ft level entry corner unit, no stairs and no need for the elevator. Two big bedrooms – principal bedroom is 15x14, guest bedroom is 11x11. 2 full bathrooms. Living room with efficient electric fireplace, which works as a great space heater. Formal dining area, maple-style kitchen with eating nook. Laundry room, lots of in suite storage. Tastefully updated and decorated in neutral tones, turn key ready to move into. Wrap around garden patio is partly covered with west exposure, very private, and secure, thanks to the strata’s enhanced attention to security. Only a few steps to the social gathering room. Underground parkade with 1 parking spot and 1 storage locker. Self managed complex with low strata fees of $386. Age 55+, no pets, very limited rentals. Owner occupied, quick possession available. Lockbox is off site due to strata rules but easy to show. (id:1945)
powered by

Property DetailsKey information about 374 Winnipeg Street Unit 101
Interior FeaturesDiscover the interior design and amenities
Exterior & Lot FeaturesLearn about the exterior and lot specifics of 374 Winnipeg Street Unit 101
Location & CommunityUnderstand the neighborhood and community
Business & Leasing InformationCheck business and leasing options available at 374 Winnipeg Street Unit 101
Property Management & AssociationFind out management and association details
Utilities & SystemsReview utilities and system installations
Tax & Legal InformationGet tax and legal details applicable to 374 Winnipeg Street Unit 101
Additional FeaturesExplore extra features and benefits
Room Dimensions

This listing content provided by REALTOR.ca
has
been licensed by REALTOR®
members of The Canadian Real Estate Association
members of The Canadian Real Estate Association
Nearby Listings Stat
Active listings
119
Min Price
$125,000
Max Price
$1,800,000
Avg Price
$567,334
Days on Market
88 days
Sold listings
35
Min Sold Price
$279,000
Max Sold Price
$1,290,000
Avg Sold Price
$608,117
Days until Sold
101 days
















