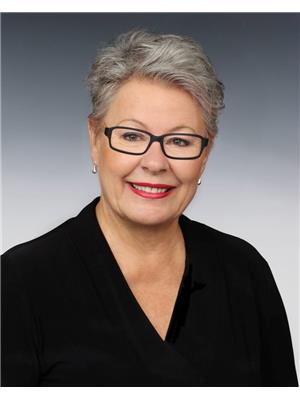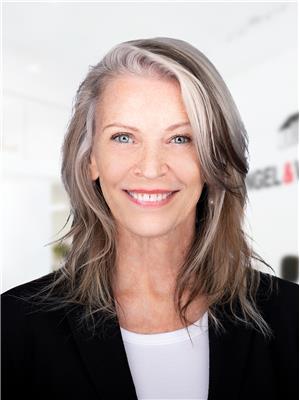208 Ellis Street Unit 303, Penticton
- Bedrooms: 2
- Bathrooms: 1
- Living area: 1049 square feet
- Type: Apartment
- Added: 137 days ago
- Updated: 137 days ago
- Last Checked: 9 hours ago
Only 3 blocks from the beach, and walking distance to nearly all the amenities, this spacious top floor condo is a great fit for someone looking to enjoy the convenience, and lifestyle of Penticton’s north end, or reap the benefits of a proven investment in the rental market. This unit has an updated kitchen, A/C, and a closed-in patio for even more space. Enjoy the open concept layout, and the functionality of the large bathroom. With in-suite laundry, an elevator, as well as a storage room, this place really has it all. Unit 303–208 Ellis St is ready for its new owners, come take a look! Contact the listing agent to view! (id:1945)
powered by

Property DetailsKey information about 208 Ellis Street Unit 303
Interior FeaturesDiscover the interior design and amenities
Exterior & Lot FeaturesLearn about the exterior and lot specifics of 208 Ellis Street Unit 303
Location & CommunityUnderstand the neighborhood and community
Property Management & AssociationFind out management and association details
Utilities & SystemsReview utilities and system installations
Tax & Legal InformationGet tax and legal details applicable to 208 Ellis Street Unit 303
Room Dimensions

This listing content provided by REALTOR.ca
has
been licensed by REALTOR®
members of The Canadian Real Estate Association
members of The Canadian Real Estate Association
Nearby Listings Stat
Active listings
44
Min Price
$129,900
Max Price
$2,450,000
Avg Price
$545,784
Days on Market
82 days
Sold listings
21
Min Sold Price
$197,000
Max Sold Price
$1,049,000
Avg Sold Price
$492,216
Days until Sold
93 days
















