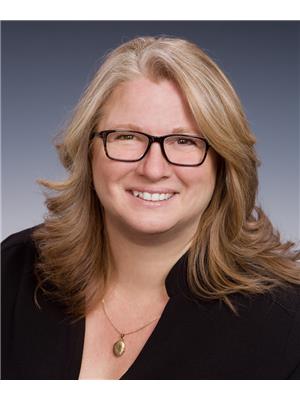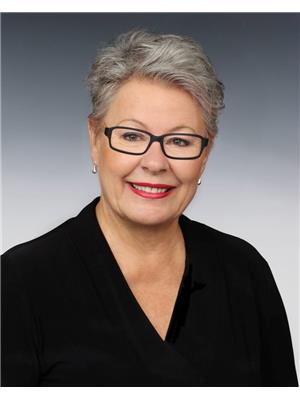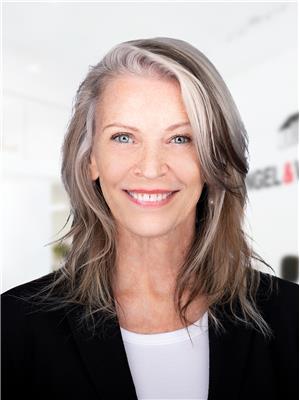740 Winnipeg Street Unit 403, Penticton
- Bedrooms: 2
- Bathrooms: 2
- Living area: 1358 square feet
- Type: Apartment
- Added: 72 days ago
- Updated: 72 days ago
- Last Checked: 12 hours ago
This 2 bedroom, 2 bathroom unit has the most square footage you will find at this price point. With 1358 sq ft inside PLUS over 200 sq ft of enclosed deck, this spacious top floor, corner unit is well laid out and offers many updates. Updates include flooring, paint, beautiful lighting, hot water tank, new portable a/c units, toilets, sinks, and washer/dryer combo. This unit is priced to sell! This complex is 55+ and no pets are permitted. Check out the virtual tour online and book your private viewing. (id:1945)
powered by

Property DetailsKey information about 740 Winnipeg Street Unit 403
Interior FeaturesDiscover the interior design and amenities
Exterior & Lot FeaturesLearn about the exterior and lot specifics of 740 Winnipeg Street Unit 403
Location & CommunityUnderstand the neighborhood and community
Property Management & AssociationFind out management and association details
Utilities & SystemsReview utilities and system installations
Tax & Legal InformationGet tax and legal details applicable to 740 Winnipeg Street Unit 403
Room Dimensions

This listing content provided by REALTOR.ca
has
been licensed by REALTOR®
members of The Canadian Real Estate Association
members of The Canadian Real Estate Association
Nearby Listings Stat
Active listings
132
Min Price
$125,000
Max Price
$2,450,000
Avg Price
$579,227
Days on Market
94 days
Sold listings
39
Min Sold Price
$270,000
Max Sold Price
$1,290,000
Avg Sold Price
$600,718
Days until Sold
97 days
















