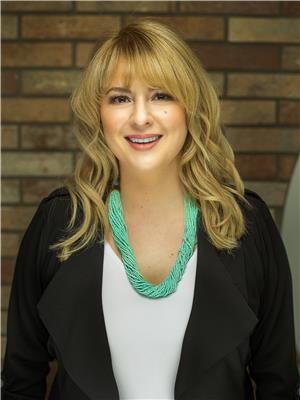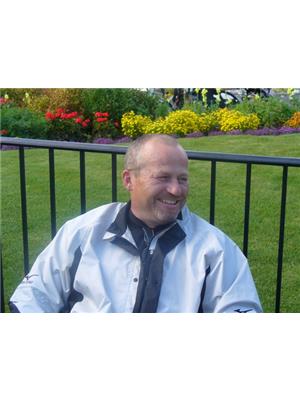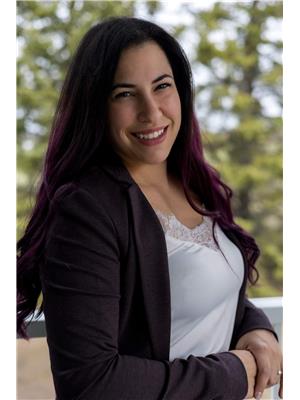
 Don't walk, run! Welcome to this 4 Bedroom family home with a Professionally...
Don't walk, run! Welcome to this 4 Bedroom family home with a Professionally...


Whether you're interested in viewing Sherwood Park real estate or homes for sale in any of your favorite neighborhoods: Cambrian, Summerwood, Salisbury Village, Centre In The Park, Aspen Trails, Emerald Hills you'll find what you're looking for. Currently on Sherwood Park real estate marked listed 64 single family homes for sale with price range from 389,900$ to 2,000,000$ with average price 685,489$ for 3 bedroom houses.


In addition to 64 Houses in Sherwood Park, we also found 25 Condos, 17 Townhomes, 11 Duplex listings, 9 Commercial listings, 5 undefined. Research Sherwood Park real estate market trends and find homes for sale. Search for new homes, open houses, recently sold homes and reduced price real estate in Sherwood Park. Each sale listing includes detailed descriptions, photos, amenities and neighborhood information for Sherwood Park.

























| Nearby Cities | Listings | Avg. price |
|---|---|---|
| Rural Strathcona County Homes for Sale | 102 | $997.608 |
| Tofield Homes for Sale | 24 | $256.937 |
| Fort Saskatchewan Homes for Sale | 130 | $703.012 |
| Beaumont Homes for Sale | 81 | $893.672 |
| Edmonton Homes for Sale | 3607 | $619.904 |
| Rural Lamont County Homes for Sale | 31 | $431.382 |
| Whitecourt Homes for Sale | 98 | $686.603 |
| Leduc Homes for Sale | 124 | $630.765 |
| Popular Cities | Listings | Avg. price |
|---|---|---|
| Calgary Homes for Sale | 4021 | $733.330 |
| Saskatoon Homes for Sale | 725 | $474.761 |
| Other Homes for Sale | 591 | $638.593 |
| Vernon Homes for Sale | 595 | $890.416 |
| Kamloops Homes for Sale | 947 | $771.319 |
| Kelowna Homes for Sale | 1287 | $1.167.174 |
| Regina Homes for Sale | 770 | $413.831 |
| Chilliwack Homes for Sale | 565 | $1.126.248 |
 Welcome to The Landon, by Rohit - Award Winning Builder, located in the...
Welcome to The Landon, by Rohit - Award Winning Builder, located in the...
 Welcome to your new home. This well appointed 2 bedroom condo in beautiful...
Welcome to your new home. This well appointed 2 bedroom condo in beautiful...
 ATTENTION LIFESTYLE SEEKERS....18+ ADULT COMPLEX.....SAUGHT AFTER FOXHAVEN...
ATTENTION LIFESTYLE SEEKERS....18+ ADULT COMPLEX.....SAUGHT AFTER FOXHAVEN...
 Enjoy the benefts of a half-duplex home with no condo fees! This well maintained...
Enjoy the benefts of a half-duplex home with no condo fees! This well maintained...
 Lovely bi-level in popular Millshaven close to mall, shopping, public transportation,...
Lovely bi-level in popular Millshaven close to mall, shopping, public transportation,...
 Rare opportunity to own your own home with a fenced yard for under 150k...
Rare opportunity to own your own home with a fenced yard for under 150k...
 With over 2,400 sqft of living space, this renovated 4-level split in Craigavon...
With over 2,400 sqft of living space, this renovated 4-level split in Craigavon...
 RV LOVERS, CAR ENTHUSIASTS this Sherwood Park bungalow was made for you!...
RV LOVERS, CAR ENTHUSIASTS this Sherwood Park bungalow was made for you!...
 Welcome to The Sydney, by Rohit - Award Winning Builder, located in the...
Welcome to The Sydney, by Rohit - Award Winning Builder, located in the...
 Welcome to The Sicily, by Rohit - Award Winning Builder, located in the...
Welcome to The Sicily, by Rohit - Award Winning Builder, located in the...
 Nestled in a peaceful crescent, this immaculate home boasts near 2,380...
Nestled in a peaceful crescent, this immaculate home boasts near 2,380...
 Welcome to The Willow, by Rohit - Award Winning Builder, located in the...
Welcome to The Willow, by Rohit - Award Winning Builder, located in the...
 Immaculate two bedroom two bathroom west facing condo in Windsor Park on...
Immaculate two bedroom two bathroom west facing condo in Windsor Park on...
 This spacious 3 bedroom/3 bath/3-storey home in desirable Emerald Hills....
This spacious 3 bedroom/3 bath/3-storey home in desirable Emerald Hills....
 Immaculate meticulously maintained upgraded top-floor: 9 ceilings. Large...
Immaculate meticulously maintained upgraded top-floor: 9 ceilings. Large...
 Welcome to this absolutely beautiful 1,897 sqft 2-story home in the heart...
Welcome to this absolutely beautiful 1,897 sqft 2-story home in the heart...
 Immaculate Top Floor 1 Bedroom plus a den condo featuring 9ft ceilings...
Immaculate Top Floor 1 Bedroom plus a den condo featuring 9ft ceilings...
 Step into luxury and modern comfort with this stunning townhome, offering...
Step into luxury and modern comfort with this stunning townhome, offering...
 Welcome to this stunning 2-storey home meticulously maintained by the original...
Welcome to this stunning 2-storey home meticulously maintained by the original...
 Nestled on a beautiful, tree-lined street, this charming bungalow welcomes...
Nestled on a beautiful, tree-lined street, this charming bungalow welcomes...
 Nestled in The Ridge, this beautifully designed 2-storey home offers 2,239...
Nestled in The Ridge, this beautifully designed 2-storey home offers 2,239...
 Welcome to this freshly painted 2-bedroom+ Den, 2-bathroom condo in the...
Welcome to this freshly painted 2-bedroom+ Den, 2-bathroom condo in the...
 The Olivia in Cambrain model offers 2,203 sq ft of thoughtfully designed...
The Olivia in Cambrain model offers 2,203 sq ft of thoughtfully designed...
 The Olivia in Cambrain model offers 2,203 sq ft of thoughtfully designed...
The Olivia in Cambrain model offers 2,203 sq ft of thoughtfully designed...
 Discover living at its finest. BACKING ONTO A GREENSPACE & situated on...
Discover living at its finest. BACKING ONTO A GREENSPACE & situated on...
 Discover living at its finest. BACKING ONTO A GREENSPACE & situated on...
Discover living at its finest. BACKING ONTO A GREENSPACE & situated on...
 This PRISTINE home sitting on a large 756m2 lot in the mature neighbourhood...
This PRISTINE home sitting on a large 756m2 lot in the mature neighbourhood...
 Welcome to this stunning, brand-new 3 bed + den located in Cambrian community....
Welcome to this stunning, brand-new 3 bed + den located in Cambrian community....
 Well appointed 3111 sq ft of 2nd floor office space in this newer (2013)...
Well appointed 3111 sq ft of 2nd floor office space in this newer (2013)...
 Location, Location, Location is one of the most recognized sayings in real...
Location, Location, Location is one of the most recognized sayings in real...
 This beautifully renovated Bi-Level home in Davidson Creek is a must-see!...
This beautifully renovated Bi-Level home in Davidson Creek is a must-see!...