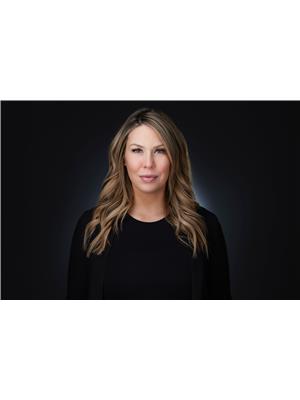89 Dawson Dr, Sherwood Park
- Bedrooms: 5
- Bathrooms: 3
- Living area: 99.22 square meters
- Type: Residential
- Added: 9 days ago
- Updated: 4 days ago
- Last Checked: 6 hours ago
This beautifully renovated Bi-Level home in Davidson Creek is a must-see! FULLY RENOVATED in 2020, this move-in-ready home offers 5 SPACIOUS BEDROOMS,3 FULL bathrooms and a DOUBLE HEATED GARAGE, perfect for growing families. This bright home offers stunning views of Davidson Creek Park walking trails with NO BACK NEIGHBOURS! ROOF 2012, FURNACE 2015, HWT/HUMIDIFIER/WATER SOFTENER ALL 2024. The location is unbeatable whether youre up on your RAISED DECK or enjoying the views below from your WALKOUT BASEMENT with a fully equipped WET BAR.This meticulously maintained home is a rare finddont miss out on this fantastic opportunity! (id:1945)
powered by

Show
More Details and Features
Property DetailsKey information about 89 Dawson Dr
- Cooling: Central air conditioning
- Heating: Forced air
- Year Built: 1998
- Structure Type: House
- Architectural Style: Bi-level
- Type: Bi-Level Home
- Renovation Year: 2020
- Bedrooms: 5
- Bathrooms: 3
- Garage: Type: Double Garage, Heating: Heated
Interior FeaturesDiscover the interior design and amenities
- Basement: Walkout Basement
- Appliances: Washer, Refrigerator, Water softener, Dishwasher, Stove, Dryer, Oven - Built-In, Hood Fan, Garage door opener, Garage door opener remote(s)
- Living Area: 99.22
- Bedrooms Total: 5
- Wet Bar: Fully Equipped
- Living Space: Bright with stunning views
Exterior & Lot FeaturesLearn about the exterior and lot specifics of 89 Dawson Dr
- Lot Features: Wet bar
- Lot Size Units: square meters
- Parking Features: Attached Garage
- Building Features: Ceiling - 9ft, Ceiling - 10ft, Vinyl Windows
- Lot Size Dimensions: 415
- Views: Davidson Creek Park walking trails
- Backyard: No Back Neighbours
- Deck: Raised Deck
Location & CommunityUnderstand the neighborhood and community
- Common Interest: Freehold
- Community: Davidson Creek
Utilities & SystemsReview utilities and system installations
- Roof: Year: 2012
- Furnace: Year: 2015
- Hot Water Tank: Year: 2024
- Humidifier: Year: 2024
- Water Softener: Year: 2024
Tax & Legal InformationGet tax and legal details applicable to 89 Dawson Dr
- Parcel Number: 8002704001
Additional FeaturesExplore extra features and benefits
- Security Features: Smoke Detectors
- Maintenance: Meticulously maintained
- Opportunity: Rare find
Room Dimensions

This listing content provided by REALTOR.ca
has
been licensed by REALTOR®
members of The Canadian Real Estate Association
members of The Canadian Real Estate Association
Nearby Listings Stat
Active listings
50
Min Price
$304,900
Max Price
$962,000
Avg Price
$527,577
Days on Market
53 days
Sold listings
44
Min Sold Price
$275,000
Max Sold Price
$735,000
Avg Sold Price
$505,718
Days until Sold
44 days
Additional Information about 89 Dawson Dr















































