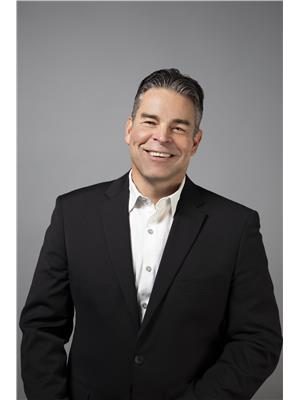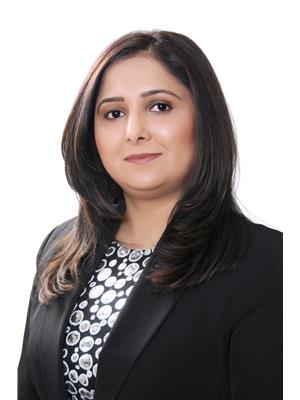52 Calico Dr, Sherwood Park
- Bedrooms: 5
- Bathrooms: 3
- Living area: 120.47 square meters
- Type: Residential
- Added: 3 days ago
- Updated: 2 days ago
- Last Checked: 6 hours ago
With over 2,400 sqft of living space, this renovated 4-level split in Craigavon offers 5 bedrooms & 3 full baths. The main floor boasts vaulted ceilings in the living & dining rooms, leading to a stunning kitchen with a large island, quartz countertops, updated lighting, ample countertop space, & so many cabinets. The upper level features 3 bedrooms, including a primary suite with a 4pc ensuite w/soaker tub, & dual closets. The lower level offers a cozy family room, a 4th bedroom, & a 3pc bath. The finished basement includes a 5th bedroom, rec area, & a separate laundry room with sink & cabinets. Enjoy the beautifully landscaped west-facing backyard with a deck built in 2020, & a lower patio. Additional upgrades include fridge (2022), dishwasher (2021), countertops in kitchen & bath (2022), blinds (2018), shingles (2012), furnace (2015), triple-pane windows (2007), & basement flooring (2019)/paint (2024). Completing this home is a large double heated attached garage with 220V & furnace (2022). (id:1945)
powered by

Property DetailsKey information about 52 Calico Dr
Interior FeaturesDiscover the interior design and amenities
Exterior & Lot FeaturesLearn about the exterior and lot specifics of 52 Calico Dr
Location & CommunityUnderstand the neighborhood and community
Tax & Legal InformationGet tax and legal details applicable to 52 Calico Dr
Room Dimensions

This listing content provided by REALTOR.ca
has
been licensed by REALTOR®
members of The Canadian Real Estate Association
members of The Canadian Real Estate Association
Nearby Listings Stat
Active listings
20
Min Price
$449,000
Max Price
$1,450,000
Avg Price
$639,704
Days on Market
41 days
Sold listings
36
Min Sold Price
$275,000
Max Sold Price
$899,900
Avg Sold Price
$497,532
Days until Sold
31 days
Nearby Places
Additional Information about 52 Calico Dr















