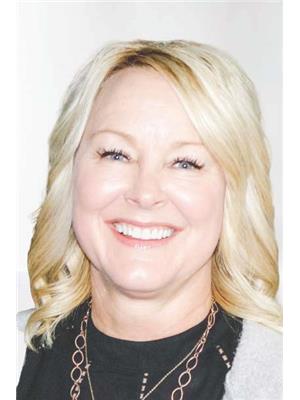411 5001 Eton Bv, Sherwood Park
- Bedrooms: 1
- Bathrooms: 2
- Living area: 67.95 square meters
- Type: Apartment
- Added: 3 days ago
- Updated: 1 days ago
- Last Checked: 13 hours ago
Immaculate meticulously maintained upgraded top-floor: 9 ceilings. Large 1 Bedroom & Den (frosted glass door). Open-concept main living area (laminate planks). Kitchen: 8 energized peninsula/eating counter, SS appliances, Granite. Living room: garden door to east-facing 10x 9.6 covered balcony: Gas hook-up (Weber BBQ included). Primary bedroom leads to 3-pc Ensuite & 4.6 Closet. Powder room (pedestal sink) with sliding doors to lighted Laundry/Utility: front-load washer/dryer, furnace/AC unit). Large windows (Hunter Douglas roller blinds) brighten this home year-round. Titled, underground heated parking stall with storage cage. Fire-resistant exterior cladding (James Hardie Plank) for maximum safety. Condo fees include everything except power & communication. Steps to walking trails & Eton Park/Hospital/major Shopping centers/Transit. Short drive to HW 16. Comfortable, convenient living in this friendly, professionally-managed community with guest suite & well-equipped exercise room. Make it home. (id:1945)
powered by

Property DetailsKey information about 411 5001 Eton Bv
- Heating: Coil Fan
- Year Built: 2016
- Structure Type: Apartment
- Type: Condominium
- Floor: Top-floor
- Ceilings: 9 feet
- Bedrooms: 1
- Den: true
- Bathrooms: 2
- Balcony: Size: 10x9.6 feet, Orientation: East, Covered: true, Gas Hook-up: true
- Parking: Type: Titled, underground heated, Storage: Cage
Interior FeaturesDiscover the interior design and amenities
- Basement: None
- Appliances: Washer, Refrigerator, Dishwasher, Stove, Dryer, Microwave Range Hood Combo, Window Coverings, Garage door opener remote(s)
- Living Area: 67.95
- Bedrooms Total: 1
- Bathrooms Partial: 1
- Living Area: Type: Open-concept, Flooring: Laminate planks
- Kitchen: Peninsula/Eating Counter: 8 energized, Appliances: Stainless Steel, Countertop: Granite
- Living Room: Access: Garden door to balcony
- Primary Bedroom: Ensuite: 3-piece, Closet: 4.6 feet
- Powder Room: Sink: Pedestal, Access: Sliding doors
- Laundry Utility: Appliances: Front-load washer/dryer, Furnace/AC Unit: true
- Windows: Type: Large, Blinds: Hunter Douglas roller
Exterior & Lot FeaturesLearn about the exterior and lot specifics of 411 5001 Eton Bv
- Parking Total: 1
- Parking Features: Underground, Heated Garage
- Building Features: Vinyl Windows
- Cladding: Fire-resistant exterior cladding (James Hardie Plank)
Location & CommunityUnderstand the neighborhood and community
- Common Interest: Condo/Strata
- Nearby: Walking Trails: true, Eton Park: true, Hospital: true, Major Shopping Centers: true, Transit: true
- Drive Time: Short drive to HW 16
- Community: Friendly, professionally-managed
- Amenities: Guest Suite: true, Exercise Room: Well-equipped
Business & Leasing InformationCheck business and leasing options available at 411 5001 Eton Bv
- Lease Type: Condominium
Property Management & AssociationFind out management and association details
- Association Fee: 506.25
- Association Fee Includes: Common Area Maintenance, Landscaping, Property Management, Heat, Water, Insurance, Other, See Remarks
- Management: Professionally-managed
Utilities & SystemsReview utilities and system installations
- Condo Fees: Include everything except power & communication
Tax & Legal InformationGet tax and legal details applicable to 411 5001 Eton Bv
- Parcel Number: 8522605205
- Tax Information: Not specified
Additional FeaturesExplore extra features and benefits
- Security Features: Sprinkler System-Fire
- BBQ Included: Weber BBQ
Room Dimensions

This listing content provided by REALTOR.ca
has
been licensed by REALTOR®
members of The Canadian Real Estate Association
members of The Canadian Real Estate Association
Nearby Listings Stat
Active listings
19
Min Price
$109,500
Max Price
$499,707
Avg Price
$273,466
Days on Market
47 days
Sold listings
12
Min Sold Price
$189,000
Max Sold Price
$556,000
Avg Sold Price
$331,242
Days until Sold
40 days


























































