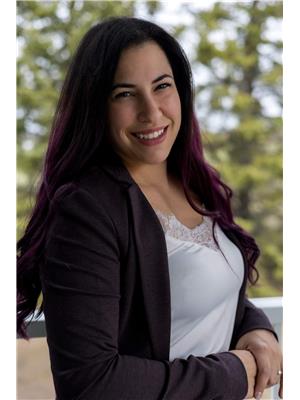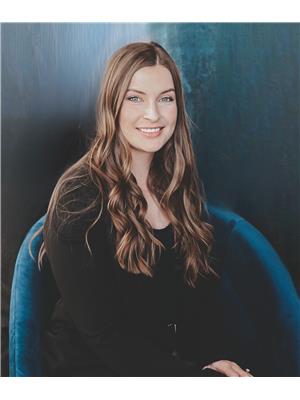117 273 Charlotte Wy, Sherwood Park
- Bedrooms: 2
- Bathrooms: 2
- Living area: 79.2 square meters
- Type: Apartment
- Added: 9 days ago
- Updated: 4 days ago
- Last Checked: 12 hours ago
Welcome to this freshly painted 2-bedroom+ Den, 2-bathroom condo in the desirable Lakeland Ridge community. Featuring an open-concept layout with modern touches, this unit boasts granite countertops, in-suite laundry, and a spacious in-suite storage room. The east-facing unit stays naturally cool in the summer, meaning no need for AC, and offers a generously sized kitchen with plenty of counter space for meal prep and entertaining. The master bedroom is a true retreat with a walk-in closet, while the bright and airy living room opens up to a spacious deck perfect for relaxing or enjoying a morning coffee. With direct main-floor access to 2 parking stalls, unloading groceries is a breeze. This home also offers access to a fitness centre and social room, while heat and water are included in the condo fees. Whether you're a first-time homebuyer or looking for an investment property, this unit combines comfort & convenience for all. Don't miss out! (id:1945)
powered by

Property DetailsKey information about 117 273 Charlotte Wy
- Heating: Hot water radiator heat
- Year Built: 2012
- Structure Type: Apartment
- Type: Condo
- Bedrooms: 2
- Den: true
- Bathrooms: 2
- Community: Lakeland Ridge
Interior FeaturesDiscover the interior design and amenities
- Basement: None
- Appliances: Washer, Refrigerator, Dishwasher, Dryer, Microwave Range Hood Combo, Humidifier, Window Coverings
- Living Area: 79.2
- Bedrooms Total: 2
- Layout: Open-concept
- Countertops: Granite
- Laundry: In-suite laundry
- Storage: Spacious in-suite storage room
- Kitchen: Size: Generously sized, Counter Space: Plenty of counter space for meal prep and entertaining
- Master Bedroom: Retreat: true, Walk-in Closet: true
- Living Room: Bright and Airy: true, Access to Deck: true
Exterior & Lot FeaturesLearn about the exterior and lot specifics of 117 273 Charlotte Wy
- Lot Features: No Animal Home, No Smoking Home
- Parking Features: Stall
- Deck: Spacious deck for relaxing or enjoying morning coffee
- Parking: Direct main-floor access to 2 parking stalls
Location & CommunityUnderstand the neighborhood and community
- Common Interest: Condo/Strata
- Orientation: East-facing
- Temperature Management: Naturally cool in summer, no need for AC
Business & Leasing InformationCheck business and leasing options available at 117 273 Charlotte Wy
- Suitability: First-time homebuyer, Investment property
Property Management & AssociationFind out management and association details
- Association Fee: 438
- Association Fee Includes: Heat, Water
- Access To Facilities: Fitness centre, Social room
- Condo Fees: Includes: Heat, Water
Tax & Legal InformationGet tax and legal details applicable to 117 273 Charlotte Wy
- Parcel Number: 8521719405
Additional FeaturesExplore extra features and benefits
- Security Features: Smoke Detectors
- Freshly Painted: true
- Comfort Convenience: true
- Viewing Opportunity: Schedule a viewing today
Room Dimensions

This listing content provided by REALTOR.ca
has
been licensed by REALTOR®
members of The Canadian Real Estate Association
members of The Canadian Real Estate Association
Nearby Listings Stat
Active listings
29
Min Price
$109,500
Max Price
$799,900
Avg Price
$335,029
Days on Market
50 days
Sold listings
25
Min Sold Price
$189,000
Max Sold Price
$556,000
Avg Sold Price
$380,512
Days until Sold
27 days








































