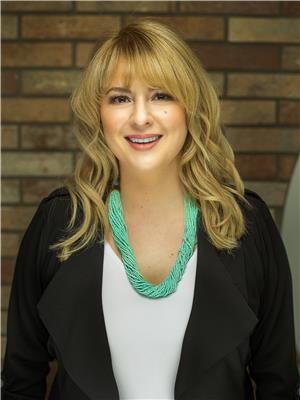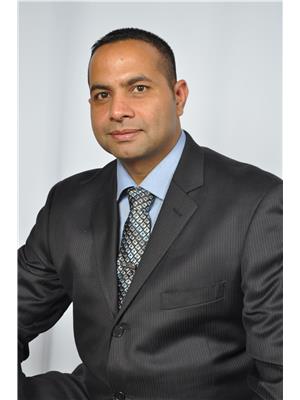7486 Ellesmere Wy, Sherwood Park
- Bedrooms: 3
- Bathrooms: 3
- Living area: 123.51 square meters
- Type: Duplex
- Added: 24 hours ago
- Updated: 23 hours ago
- Last Checked: 3 hours ago
Enjoy the benefits of a half-duplex home with no condo fees! This original-owner property offers a spacious great room layout with hardwood floors, an island kitchen with pendant lighting, stainless steel appliances, a dining nook w/ a pantry, and a cozy living room plus a powder room. Upstairs, you'll find TWO MASTER BEDROOMS, each with a walk-in closet, ensuite, and custom black-out blinds. The partially finished basement includes a complete 3rd BEDROOM, laundry area with front-load washer and dryer and roughed-in plumbing, ready for your design ideas. The fully landscaped backyard has west exposure, a fenced yard, and a two-level deck. Central AC keeps you cool in the summer months! Located in Emerald Hills, you're walking distance to shops, restaurants, and the Community Hospital. Quick access to Hwy 16 and Hwy 21, plus nearby K-9 schools. Enjoy scenic walking trails, parks, and playgrounds. The oversized, single garage (22 x 15) adds extra convenience. Immaculately maintained and move-in ready! (id:1945)
powered by

Property DetailsKey information about 7486 Ellesmere Wy
Interior FeaturesDiscover the interior design and amenities
Exterior & Lot FeaturesLearn about the exterior and lot specifics of 7486 Ellesmere Wy
Location & CommunityUnderstand the neighborhood and community
Utilities & SystemsReview utilities and system installations
Tax & Legal InformationGet tax and legal details applicable to 7486 Ellesmere Wy
Additional FeaturesExplore extra features and benefits
Room Dimensions

This listing content provided by REALTOR.ca
has
been licensed by REALTOR®
members of The Canadian Real Estate Association
members of The Canadian Real Estate Association
Nearby Listings Stat
Active listings
40
Min Price
$308,800
Max Price
$962,000
Avg Price
$542,117
Days on Market
49 days
Sold listings
42
Min Sold Price
$275,000
Max Sold Price
$734,900
Avg Sold Price
$479,932
Days until Sold
52 days
Nearby Places
Additional Information about 7486 Ellesmere Wy















