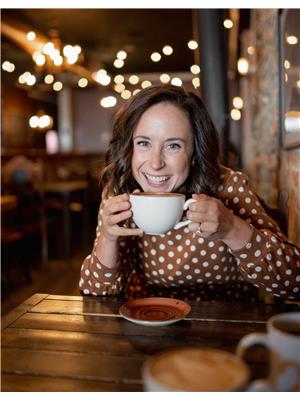61 Cavan Cr, Sherwood Park
- Bedrooms: 4
- Bathrooms: 4
- Living area: 160.95 square meters
- Type: Residential
- Added: 2 days ago
- Updated: 16 hours ago
- Last Checked: 8 hours ago
Nestled in a peaceful crescent, this immaculate home boasts near 2,380 sq ft of total living space (1,732 sq ft./160 sqm 1st & 2nd floor, plus a finished basement), offering comfort, privacy, and elegant design. Featuring 4 generously-sized bedrooms, this home includes two kitchens, a finished basement, a bright sunroom, a soaring ceiling with skylights, and several upgrades throughout. Step into a spacious and inviting main floor, featuring a bright living room, a well-appointed kitchen with a dining nook, and a generous pantry for extra storage. Gleaming hardwood floors flow seamlessly through the great room, dining area, and foyer, enhancing the open, airy feel. The dining area offers easy access to the sunroom, deck, and backyard, perfect for indoor-outdoor living. A convenient powder room with a toilet and sink completes this level, offering both functionality and style. Dual Kitchens: The main kitchen has a large pantry, new laminate countertops, a new stove, a raised breakfast bar. (id:1945)
powered by

Property DetailsKey information about 61 Cavan Cr
- Heating: Forced air
- Stories: 2
- Year Built: 2002
- Structure Type: House
- Total Living Space: 2,380 sq ft
- 1st 2nd Floor Area: 1,725 sq ft / 160 sqm
- Bedrooms: 4
- Basement: Finished
Interior FeaturesDiscover the interior design and amenities
- Basement: Finished, Full, Walk out
- Appliances: See remarks
- Living Area: 160.95
- Bedrooms Total: 4
- Fireplaces Total: 1
- Bathrooms Partial: 1
- Fireplace Features: Gas, Unknown
- Kitchens: 2
- Sunroom: Bright
- Ceiling: Soaring with skylights
- Flooring: Gleaming hardwood
- Living Room: Spacious and inviting
- Dining Area: Well-appointed with access to sunroom, deck, and backyard
- Pantry: Generous pantry for extra storage
- Powder Room: Convenient with toilet and sink
- Main Kitchen: Countertops: New laminate, Stove: New, Breakfast Bar: Raised
Exterior & Lot FeaturesLearn about the exterior and lot specifics of 61 Cavan Cr
- Lot Features: See remarks, Flat site, Paved lane, Lane, Exterior Walls- 2x6", No Smoking Home, Skylight, Level
- Parking Total: 4
- Parking Features: Attached Garage
- Building Features: Ceiling - 9ft
- Crescent: Peaceful
- Deck: Access from dining area
- Backyard: Accessible from sunroom and dining area
Location & CommunityUnderstand the neighborhood and community
- Common Interest: Freehold
Tax & Legal InformationGet tax and legal details applicable to 61 Cavan Cr
- Parcel Number: 8053110004
Additional FeaturesExplore extra features and benefits
- Security Features: Smoke Detectors
- Upgrades: Several throughout the home
- Indoor Outdoor Living: Designed for functionality and style
Room Dimensions

This listing content provided by REALTOR.ca
has
been licensed by REALTOR®
members of The Canadian Real Estate Association
members of The Canadian Real Estate Association
Nearby Listings Stat
Active listings
13
Min Price
$419,900
Max Price
$1,025,000
Avg Price
$701,315
Days on Market
34 days
Sold listings
17
Min Sold Price
$494,900
Max Sold Price
$849,702
Avg Sold Price
$676,254
Days until Sold
32 days
Nearby Places
Additional Information about 61 Cavan Cr




































