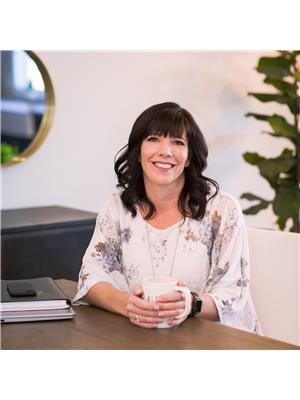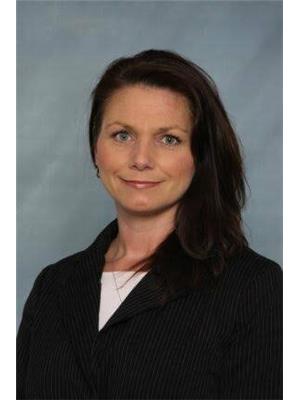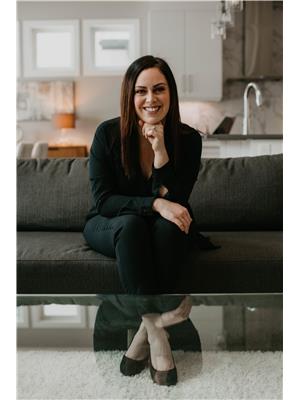3415 42 St, Leduc
- Bedrooms: 3
- Bathrooms: 3
- Living area: 110.76 square meters
- Type: Residential
- Added: 22 days ago
- Updated: 15 days ago
- Last Checked: 12 hours ago
Looking for a wonderful starter home backing onto a green space & The Rainbow Park.. This 3-bedroom home has completed expensive upgrades. Furnace 2017, Shingles on the house 2023, Hot Water tank 2024,Windows @ 2014, house has been recently painted, Vinyl Plank flooring in the living room 2024, Tile entrance & hallway, Some new doors, new baseboards, Bathrooms have been upgraded, new toilets & Vanities. This home has a large living room & a nice dining area. The kitchen is large enough for an eat-in table or to add an island to modernize the space. The Primary room is a good size & has a 2 piece ensuite. The other 2 rooms are generous sizes. The main 4 piece bath has been upgraded. When you head downstairs you will find it partly finished with a flex room & a 3 piece bathroom along with an open space for your creativity. The detached double garage is sectioned off as a heated workshop & a single car space for the mechanic in your life. As the garage has 220 volt available & a gantry hoist included. (id:1945)
powered by

Property Details
- Heating: Forced air
- Stories: 1
- Year Built: 1978
- Structure Type: House
- Architectural Style: Bungalow
Interior Features
- Basement: Partially finished, Full
- Appliances: Washer, Refrigerator, Dishwasher, Stove, Dryer, Hood Fan, Window Coverings
- Living Area: 110.76
- Bedrooms Total: 3
- Bathrooms Partial: 1
Exterior & Lot Features
- Lot Features: See remarks, Flat site
- Lot Size Units: square meters
- Parking Total: 5
- Parking Features: Detached Garage
- Building Features: Vinyl Windows
- Lot Size Dimensions: 577.39
Location & Community
- Common Interest: Freehold
Tax & Legal Information
- Parcel Number: 008921
Additional Features
- Security Features: Smoke Detectors
Room Dimensions

This listing content provided by REALTOR.ca has
been licensed by REALTOR®
members of The Canadian Real Estate Association
members of The Canadian Real Estate Association

















