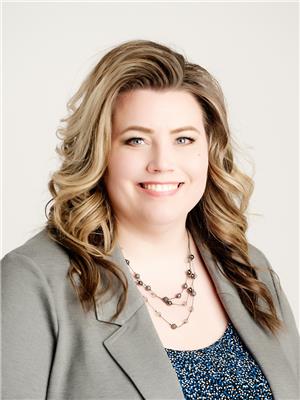72 Birchmont Dr, Leduc
- Bedrooms: 4
- Bathrooms: 4
- Living area: 125.08 square meters
- Type: Residential
- Added: 11 days ago
- Updated: 9 days ago
- Last Checked: 12 hours ago
WELCOME HOMEa stunning turn-key home that checks all the boxes! This beautifully updated 4-bedroom residence features over 1300 sq ft of well-thought-out living space, perfect for families or those seeking extra room. Youll love the modern touches throughout, including NEWER SIDING, EAVES, and ROOF, ensuring peace of mind for years to come. Inside, enjoy the comfort of a newer AIR CONDITIONING system and a newer hot water tank, enhancing your everyday living experience. The spacious layout flows effortlessly, with a bright living area that connects to a well-equipped kitchenperfect for both daily life and entertaining. Each of the four bedrooms is designed for comfort, offering plenty of space for relaxation and rest. The property includes a generous 22x24 DOUBLE GARAGE, providing ample room for vehicles and storage. Conveniently located near airports, shopping, and recreational amenities, youll find everything you need just a short drive away. DON'T MISS OUT! (id:1945)
powered by

Property Details
- Cooling: Central air conditioning
- Heating: Forced air
- Stories: 2
- Year Built: 2005
- Structure Type: House
Interior Features
- Basement: Finished, Full
- Appliances: Washer, Refrigerator, Dishwasher, Stove, Dryer, Microwave Range Hood Combo, Window Coverings
- Living Area: 125.08
- Bedrooms Total: 4
- Bathrooms Partial: 1
Exterior & Lot Features
- Lot Features: See remarks
- Lot Size Units: square meters
- Parking Features: Detached Garage
- Lot Size Dimensions: 314.48
Location & Community
- Common Interest: Freehold
Tax & Legal Information
- Parcel Number: 012106
Additional Features
- Security Features: Smoke Detectors
Room Dimensions

This listing content provided by REALTOR.ca has
been licensed by REALTOR®
members of The Canadian Real Estate Association
members of The Canadian Real Estate Association
















