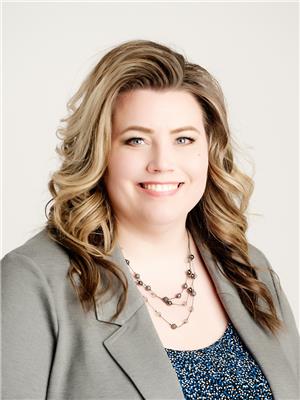11 Suntree Pm, Leduc
- Bedrooms: 3
- Bathrooms: 3
- Living area: 133.72 square meters
- Type: Residential
- Added: 15 days ago
- Updated: 11 days ago
- Last Checked: 12 hours ago
Discover this meticulously maintained two-storey home in the sought-after community of Suntree. Step inside to a grand entrance featuring a unique walk-in coat closet, setting the stage for the inviting open-concept main floor. You'll love the stunning hardwood floors, a cozy gas fireplace, and a spacious dining area perfect for gatherings. The expansive kitchen boasts a breakfast bar, ideal for casual meals. Retreat to the primary bedroom, complete with an ensuite featuring a jetted tub and a roomy closet. Two additional generously sized bedrooms provide ample space for family or guests. Outside, enjoy the large deck and oversized insulated detached garage equipped with 220-volt wiring (you can even fit 2 trucks!!). With brand new shingles, this home showcases pride of ownership at every turn. Conveniently located near many schools, parks, shopping centers, the airport and racetrack, dont miss the opportunity to make this lovely home yours! (id:1945)
powered by

Property Details
- Heating: Forced air
- Stories: 2
- Year Built: 2006
- Structure Type: House
Interior Features
- Basement: Unfinished, Full
- Appliances: Washer, Refrigerator, Central Vacuum, Dishwasher, Dryer, Alarm System, Window Coverings, Garage door opener, Garage door opener remote(s)
- Living Area: 133.72
- Bedrooms Total: 3
- Fireplaces Total: 1
- Bathrooms Partial: 1
- Fireplace Features: Gas, Unknown
Exterior & Lot Features
- Lot Features: Lane, No Smoking Home
- Lot Size Units: square meters
- Parking Features: Detached Garage, Rear, Oversize
- Lot Size Dimensions: 349.97
Location & Community
- Common Interest: Freehold
Tax & Legal Information
- Parcel Number: 012310
Room Dimensions

This listing content provided by REALTOR.ca has
been licensed by REALTOR®
members of The Canadian Real Estate Association
members of The Canadian Real Estate Association
















