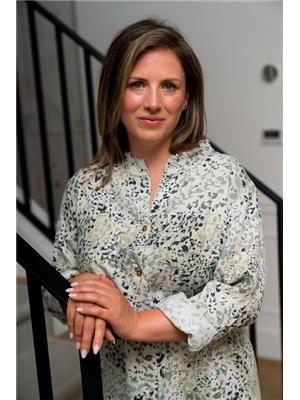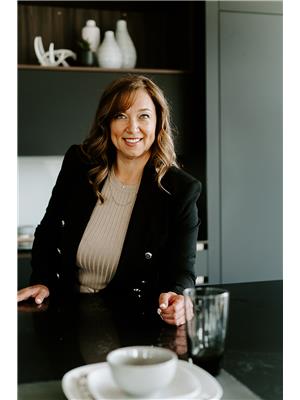4017 43 B Av, Leduc
- Bedrooms: 3
- Bathrooms: 2
- Living area: 92.66 square meters
- Type: Residential
- Added: 10 days ago
- Updated: 7 days ago
- Last Checked: 20 hours ago
Looking for a modest home in South Park? Look no further! This 4-level split home with 1470 SF of developed space posses many positive features. Living/Dining room with hardwood flooring enjoys plenty of natural light with its large east facing windows. Primary bedroom with patio door plus a pocket door to the 5-piece bath. 2 other bedrooms complete the upper level. Lower levels include a 4-piece bath, family room, den, laundry, flex area, storage and utility room. Updates include: CENTRAL AIR 5 years. Prior to purchasing in 2012, Windows, Hot Water Tank and Furnace were replaced. Private, fenced, treed yard on a pie-shaped lot! 27'5 x 21'4 Double Detached Garage. Located in a clu-de-sac, walking distance to LRC! (id:1945)
powered by

Property Details
- Cooling: Central air conditioning
- Heating: Forced air
- Year Built: 1981
- Structure Type: House
Interior Features
- Basement: Partially finished, Full
- Appliances: Washer, Refrigerator, Dishwasher, Stove, Dryer, Window Coverings
- Living Area: 92.66
- Bedrooms Total: 3
Exterior & Lot Features
- Lot Features: Cul-de-sac, See remarks, Flat site
- Lot Size Units: square meters
- Parking Total: 4
- Parking Features: Detached Garage
- Lot Size Dimensions: 574.14
Location & Community
- Common Interest: Freehold
- Community Features: Public Swimming Pool
Tax & Legal Information
- Parcel Number: ZZ999999999
Room Dimensions
This listing content provided by REALTOR.ca has
been licensed by REALTOR®
members of The Canadian Real Estate Association
members of The Canadian Real Estate Association















