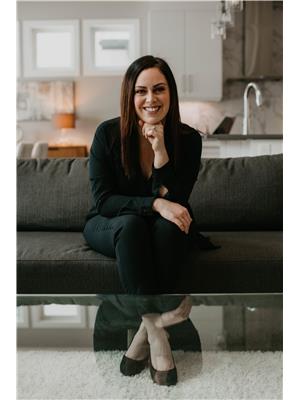175 Acacia Ci, Leduc
- Bedrooms: 4
- Bathrooms: 4
- Living area: 146.34 square meters
- Type: Residential
- Added: 49 days ago
- Updated: 6 days ago
- Last Checked: 14 hours ago
Perfect family home located in highly sought after Deer Valley! This nearly 1600 sqft two story home offers tons of flexibility with it's functional layout. The main floor offers an open concept with kitchen, nook and living room all centered at the back of the home. With newer stainless steel fridge, stove, and microwave the kitchen is the heart of the home anchored by the gas fireplace in the living room which will keep you toasty all winter long. The main floor also features a spacious den off the front which is an amazing feature for either work from home or homework station! Upstairs you'll find a massive bonus room, three generous bedrooms including a primary with ensuite and main bathroom. Head down to the partially developed basement and find a 4th bedroom, full bathroom and generous family room ideal for a play area or hang space. The pie shaped lot means massive sunny south backyard. HWT replaced in 2021, central A/C, cul-de-sac location, newer washer & dryer& more this home is an amazing value! (id:1945)
powered by

Property DetailsKey information about 175 Acacia Ci
- Cooling: Central air conditioning
- Heating: Forced air
- Stories: 2
- Year Built: 2006
- Structure Type: House
Interior FeaturesDiscover the interior design and amenities
- Basement: Partially finished, Full
- Appliances: Refrigerator, Dishwasher, Stove, Microwave, Alarm System, Hood Fan, Window Coverings, Washer/Dryer Stack-Up
- Living Area: 146.34
- Bedrooms Total: 4
- Fireplaces Total: 1
- Bathrooms Partial: 1
- Fireplace Features: Gas, Unknown
Exterior & Lot FeaturesLearn about the exterior and lot specifics of 175 Acacia Ci
- Lot Features: Cul-de-sac, No back lane
- Lot Size Units: square meters
- Parking Features: Attached Garage
- Lot Size Dimensions: 428
Location & CommunityUnderstand the neighborhood and community
- Common Interest: Freehold
Tax & Legal InformationGet tax and legal details applicable to 175 Acacia Ci
- Parcel Number: 012908
Room Dimensions

This listing content provided by REALTOR.ca
has
been licensed by REALTOR®
members of The Canadian Real Estate Association
members of The Canadian Real Estate Association
Nearby Listings Stat
Active listings
10
Min Price
$465,000
Max Price
$774,900
Avg Price
$589,298
Days on Market
43 days
Sold listings
6
Min Sold Price
$389,000
Max Sold Price
$927,000
Avg Sold Price
$576,383
Days until Sold
55 days
Nearby Places
Additional Information about 175 Acacia Ci


































