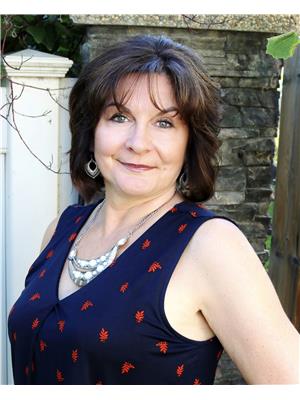210 401 Southfork Dr, Leduc
- Bedrooms: 2
- Bathrooms: 2
- Living area: 104.38 square meters
- Type: Townhouse
Source: Public Records
Note: This property is not currently for sale or for rent on Ovlix.
We have found 5 Townhomes that closely match the specifications of the property located at 210 401 Southfork Dr with distances ranging from 2 to 4 kilometers away. The prices for these similar properties vary between 229,000 and 265,000.
Recently Sold Properties
Nearby Places
Name
Type
Address
Distance
Notre Dame School
School
Leduc
1.1 km
Best Western Plus Denham Inn & Suites
Lodging
5207 50th Ave
2.6 km
Boston Pizza
Restaurant
5309 50th Ave
2.7 km
Tim Hortons
Cafe
5603 50 St
3.1 km
Days Inn Edmonton Airport
Lodging
5705 50 St
3.2 km
Zambelli Prime Rib Steak & Pizza
Restaurant
6210 50 St
3.9 km
UFA
Food
6509 45 St
4.2 km
Tim Hortons
Cafe
8002 Sparrow Crescent
6.5 km
Nisku Truck Stop Ltd
Liquor store
8020 Sparrow Dr
6.7 km
Crystal Star Inn
Lodging
8334 Sparrow Crescent
7.0 km
Ramada Edmonton International Airport
Lodging
8340 Sparrow Crescent
7.1 km
Gartner
Establishment
Rolly View
7.1 km
Property Details
- Cooling: Central air conditioning
- Heating: Forced air
- Stories: 2
- Year Built: 2012
- Structure Type: Row / Townhouse
Interior Features
- Basement: None
- Appliances: Washer, Refrigerator, Dishwasher, Stove, Dryer, Microwave Range Hood Combo, Window Coverings, Garage door opener, Garage door opener remote(s)
- Living Area: 104.38
- Bedrooms Total: 2
Exterior & Lot Features
- Lot Features: Closet Organizers
- Lot Size Units: square meters
- Parking Total: 2
- Parking Features: Attached Garage, Oversize
- Building Features: Ceiling - 9ft, Vinyl Windows
- Lot Size Dimensions: 185.81
Location & Community
- Common Interest: Condo/Strata
Property Management & Association
- Association Fee: 297
- Association Fee Includes: Exterior Maintenance, Landscaping, Property Management, Insurance, Other, See Remarks
Tax & Legal Information
- Parcel Number: 017300
Pride of ownership in this 2 bedroom, 2 bathroom Townhome is meticulous! Location location location-close to airport, shopping and schools. Oversized attached single garage (potential to be a tandem depending on size of vehicle) with huge storage space. luxury living with Granite counter tops though-out with maple cabinetry, hardwood floors, high ceilings all pristine & clean! Central Air con, humidifier & huge windows allowing plenty of natural light. This unit is far away from any busy road noise & backs on to green walk way. Upstairs laundry with linen storage. Wide hallways & stairs makes moving easy! The rear balcony with pergola off the kitchen is fantastic for BBQing & for quiet outdoor relaxing. Bedrooms are large. Primary has a lovely ensuite and walk-in closet. The main floor living space is open concept featuring enormous Livingroom with wide windows allowing healthy sunshine & views of trees & sky. Wide plank handscraped E wood flooring is like new! Nicest unit in the complex hands down! (id:1945)
Demographic Information
Neighbourhood Education
| Master's degree | 40 |
| Bachelor's degree | 340 |
| University / Above bachelor level | 30 |
| University / Below bachelor level | 65 |
| Certificate of Qualification | 335 |
| College | 465 |
| University degree at bachelor level or above | 410 |
Neighbourhood Marital Status Stat
| Married | 1555 |
| Widowed | 55 |
| Divorced | 150 |
| Separated | 55 |
| Never married | 640 |
| Living common law | 435 |
| Married or living common law | 1990 |
| Not married and not living common law | 905 |
Neighbourhood Construction Date
| 1961 to 1980 | 320 |
| 2001 to 2005 | 10 |
| 2006 to 2010 | 385 |
| 1960 or before | 10 |







