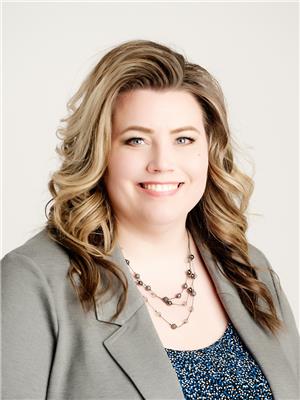230 Kirpatrick Wy, Leduc
- Bedrooms: 3
- Bathrooms: 3
- Living area: 141.03 square meters
- Type: Residential
- Added: 14 days ago
- Updated: 13 days ago
- Last Checked: 12 hours ago
Great 2 storey home featuring 3 bedrooms, 2.5 bathrooms, double detached garage, fully fenced yard and central A/C. Main floor consists of a open floor plan with the living room, dining room and kitchen perfect for your entertaining needs. Ease of access to the main floor half bathroom and Laundry. Off the kitchen is the access to the back deck over looking your spacious back yard. Upstairs is the Primary bedroom with a walk in closet and 3pc ensuite bathroom. Completing upstairs is 2 more spacious bedrooms and your main 4pc bathroom. Downstairs is open and inviting waiting for your touches. The location of this home is a short walk down the street to the school, close to all amenities for your shopping needs and with easy access out to highway 39 west or heading out on Hwy 2. This spot has it all. (id:1945)
powered by

Property Details
- Cooling: Central air conditioning
- Heating: Forced air
- Stories: 2
- Year Built: 2014
- Structure Type: House
Interior Features
- Basement: Unfinished, Full
- Appliances: Washer, Refrigerator, Dishwasher, Stove, Dryer, Microwave Range Hood Combo, Window Coverings
- Living Area: 141.03
- Bedrooms Total: 3
- Bathrooms Partial: 1
Exterior & Lot Features
- Lot Features: Corner Site, Lane, No Smoking Home
- Parking Features: Detached Garage
Location & Community
- Common Interest: Freehold
Tax & Legal Information
- Parcel Number: ZZ999999999
Room Dimensions

This listing content provided by REALTOR.ca has
been licensed by REALTOR®
members of The Canadian Real Estate Association
members of The Canadian Real Estate Association















