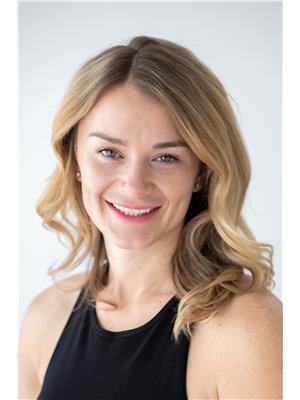1201 2nd Street, Invermere
- Bedrooms: 2
- Bathrooms: 1
- Living area: 1075 square feet
- Type: Residential
- Added: 28 days ago
- Updated: 2 days ago
- Last Checked: 6 hours ago
For more information, please click on Brochure button below. Nestled on a quiet corner lot at 1201 2nd St (at the intersection of 12th Ave and 2nd St), this Invermere property offers 2 bedrooms and 1 bathroom. The location is unbeatable, with schools, stores, and the hospital all within walking distance. The home boasts a brand new unfinished basement, offering a blank canvas for you to create your dream space. The 1,075 square foot main floor has been meticulously updated to ensure modern comfort and style. Enjoy the benefits of new flooring and trim, updated windows, and a contemporary bathroom. The exterior of the home features new siding with extra insulation, enhancing both energy efficiency and aesthetic appeal. Additionally, the plumbing and electrical systems have been completely overhauled, providing peace of mind and reducing maintenance concerns. Step outside and take advantage of the new deck, perfect for outdoor relaxation and entertaining. This property presents an excellent opportunity to transition from potential renting to owning, allowing you to build equity in a highly desirable area. With all the hard work already completed, you can move in and start enjoying your new home immediately. Price is plus GST. (id:1945)
powered by

Property DetailsKey information about 1201 2nd Street
- Roof: Asphalt shingle, Unknown
- Cooling: See Remarks
- Heating: Forced air, Electric
- Stories: 1
- Year Built: 2024
- Structure Type: House
- Exterior Features: Metal, Composite Siding
- Foundation Details: Concrete Block
- Architectural Style: Bungalow
Interior FeaturesDiscover the interior design and amenities
- Basement: Full
- Flooring: Hardwood, Vinyl
- Appliances: Washer, Refrigerator, Range - Electric, Dishwasher, Oven, Dryer
- Living Area: 1075
- Bedrooms Total: 2
Exterior & Lot FeaturesLearn about the exterior and lot specifics of 1201 2nd Street
- Lot Features: Level lot, Corner Site, Balcony
- Water Source: Municipal water
- Lot Size Units: acres
- Parking Total: 4
- Parking Features: Street, See Remarks
- Lot Size Dimensions: 0.09
Location & CommunityUnderstand the neighborhood and community
- Common Interest: Freehold
- Community Features: Family Oriented, Pets Allowed, Rentals Allowed
Utilities & SystemsReview utilities and system installations
- Sewer: Municipal sewage system
- Utilities: Water, Sewer, Electricity
Tax & Legal InformationGet tax and legal details applicable to 1201 2nd Street
- Zoning: Single family dwelling
- Parcel Number: 031-705-693
- Tax Annual Amount: 2573.65
Additional FeaturesExplore extra features and benefits
- Security Features: Smoke Detector Only
Room Dimensions

This listing content provided by REALTOR.ca
has
been licensed by REALTOR®
members of The Canadian Real Estate Association
members of The Canadian Real Estate Association
Nearby Listings Stat
Active listings
6
Min Price
$229,000
Max Price
$3,750,000
Avg Price
$1,017,500
Days on Market
97 days
Sold listings
2
Min Sold Price
$199,000
Max Sold Price
$429,000
Avg Sold Price
$314,000
Days until Sold
57 days
Nearby Places
Additional Information about 1201 2nd Street
























