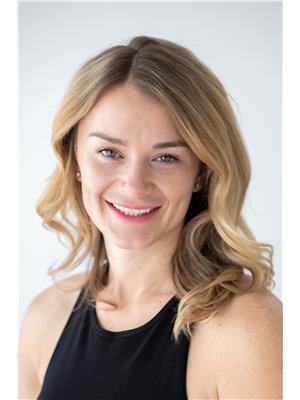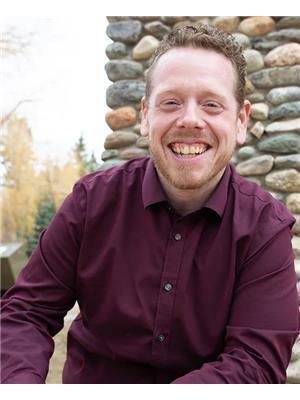8256 Hobbitt Frontage Road, Radium Hot Springs
- Bedrooms: 2
- Bathrooms: 1
- Living area: 1562 square feet
- Type: Residential
- Added: 77 days ago
- Updated: 10 days ago
- Last Checked: 6 hours ago
What a lovely and charming home located just outside of Radium Hot Springs BC! This home features two bedrooms, one bathroom and the large open kitchen with stainless steel appliances. The home and garage are situated on one of the two lots included in this fantastic offering. The other lot is vacant with water rights allowing you many options should you explore the potential or simply leave it as is and enjoy the outdoor space. Not only do you have a double detached garage you also have two additional storage sheds allowing you to accommodate all your toys, tools and even the ATVs. This is a great home and property so schedule a viewing now to see for yourself! (id:1945)
powered by

Property DetailsKey information about 8256 Hobbitt Frontage Road
- Roof: Asphalt shingle, Unknown
- Cooling: Wall unit
- Heating: No heat
- Year Built: 1959
- Structure Type: House
- Exterior Features: Vinyl siding
Interior FeaturesDiscover the interior design and amenities
- Flooring: Tile, Laminate, Carpeted
- Appliances: Washer, Refrigerator, Dishwasher, Range, Dryer, Microwave
- Living Area: 1562
- Bedrooms Total: 2
- Fireplaces Total: 1
- Fireplace Features: Stove
Exterior & Lot FeaturesLearn about the exterior and lot specifics of 8256 Hobbitt Frontage Road
- View: Mountain view
- Water Source: Community Water User's Utility
- Lot Size Units: acres
- Parking Total: 2
- Parking Features: Attached Garage, RV
- Lot Size Dimensions: 0.48
Location & CommunityUnderstand the neighborhood and community
- Common Interest: Freehold
Utilities & SystemsReview utilities and system installations
- Sewer: Septic tank
Tax & Legal InformationGet tax and legal details applicable to 8256 Hobbitt Frontage Road
- Zoning: Unknown
- Parcel Number: 014-952-769
- Tax Annual Amount: 1255
Room Dimensions

This listing content provided by REALTOR.ca
has
been licensed by REALTOR®
members of The Canadian Real Estate Association
members of The Canadian Real Estate Association
Nearby Listings Stat
Active listings
1
Min Price
$499,000
Max Price
$499,000
Avg Price
$499,000
Days on Market
77 days
Sold listings
0
Min Sold Price
$0
Max Sold Price
$0
Avg Sold Price
$0
Days until Sold
days
Nearby Places
Additional Information about 8256 Hobbitt Frontage Road















































