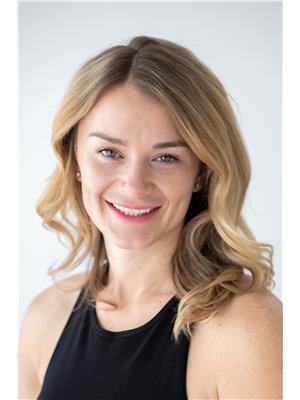1938 Foxwood Trail Unit 4, Windermere
- Bedrooms: 3
- Bathrooms: 2
- Living area: 1799 square feet
- Type: Residential
- Added: 125 days ago
- Updated: 5 days ago
- Last Checked: 13 hours ago
Your Dream Home Awaits! Welcome to your brand-new oasis, built in 2024 and designed for the discerning homeowner! This stunning 3-bedroom, 2-bathroom home boasts a perfect blend of modern and comfortable living, making it the ideal retreat for you and your family. Many key features include comprehensive new home warranty that protects your investment, vinyl plank flooring and quartz counter tops throughout. Spacious loft and open concept living to experience the joy of entertaining in your expansive main floor, complete with a seamless flow between living, dining, and kitchen areas. Step outside to your large deck, perfect for dining and summer gatherings, all set against the backdrop of a low-maintenance exterior that lets you spend more time enjoying life and less time on upkeep. With a paved driveway and attached garage, coming home has never been easier. Plus, you're just a short stroll away from the beach— Schedule your private tour today and step into your future. Call now to make this dream home yours before it's gone! (id:1945)
powered by

Property DetailsKey information about 1938 Foxwood Trail Unit 4
- Roof: Asphalt shingle, Unknown
- Heating: Forced air
- Year Built: 2024
- Structure Type: House
Interior FeaturesDiscover the interior design and amenities
- Flooring: Vinyl
- Appliances: Range
- Living Area: 1799
- Bedrooms Total: 3
Exterior & Lot FeaturesLearn about the exterior and lot specifics of 1938 Foxwood Trail Unit 4
- Lot Features: One Balcony
- Water Source: Community Water User's Utility
- Lot Size Units: acres
- Parking Total: 1
- Parking Features: Attached Garage
- Lot Size Dimensions: 0
Location & CommunityUnderstand the neighborhood and community
- Common Interest: Condo/Strata
- Community Features: Pets Allowed, Rentals Allowed With Restrictions
Utilities & SystemsReview utilities and system installations
- Sewer: Municipal sewage system
Tax & Legal InformationGet tax and legal details applicable to 1938 Foxwood Trail Unit 4
- Zoning: Unknown
- Parcel Number: 031-856-721
- Tax Annual Amount: 2132
Room Dimensions

This listing content provided by REALTOR.ca
has
been licensed by REALTOR®
members of The Canadian Real Estate Association
members of The Canadian Real Estate Association
Nearby Listings Stat
Active listings
4
Min Price
$399,900
Max Price
$599,000
Avg Price
$524,225
Days on Market
122 days
Sold listings
3
Min Sold Price
$399,900
Max Sold Price
$725,000
Avg Sold Price
$574,933
Days until Sold
50 days
Nearby Places
Additional Information about 1938 Foxwood Trail Unit 4







































