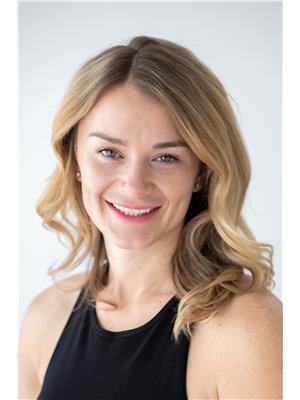8264 Hobbitt Frontage Road, Dry Gulch
- Bedrooms: 2
- Bathrooms: 1
- Living area: 768 square feet
- Type: Residential
- Added: 5 days ago
- Updated: 4 days ago
- Last Checked: 12 hours ago
This charming property is the perfect family home or weekend getaway! Boasting two bedrooms and a beautifully renovated bathroom, the open-concept living area offers a cozy and inviting atmosphere. The fully renovated kitchen features stainless steel appliances, pendant lighting, and quartz countertops, adding a touch of warmth and elegance. In 2019, extensive upgrades were made including new windows, doors, flooring, and a new hot water tank and filtration system. A new heat pump was installed in 2022, and the roof was replaced in 2020. Step outside to discover a spacious yard, a handy storage shed, and an outdoor RV hook-up complete with water, sewer, and electricity ? perfect for accommodating guests in their own space. Don't miss out on this fantastic opportunity! Contact your REALTOR? today to schedule a tour and experience firsthand everything this delightful property has to offer. (id:1945)
powered by

Property DetailsKey information about 8264 Hobbitt Frontage Road
- Roof: Asphalt shingle, Unknown
- Cooling: Wall unit
- Heating: Heat Pump, Baseboard heaters
- Stories: 1
- Year Built: 1996
- Structure Type: House
- Exterior Features: Wood, Vinyl siding
- Foundation Details: See Remarks
Interior FeaturesDiscover the interior design and amenities
- Basement: Crawl space
- Flooring: Laminate
- Appliances: Washer, Refrigerator, Dishwasher, Range, Dryer, Microwave
- Living Area: 768
- Bedrooms Total: 2
Exterior & Lot FeaturesLearn about the exterior and lot specifics of 8264 Hobbitt Frontage Road
- View: Mountain view
- Lot Features: Central island
- Water Source: Community Water User's Utility
- Lot Size Units: acres
- Parking Total: 4
- Parking Features: RV
- Lot Size Dimensions: 0.24
Location & CommunityUnderstand the neighborhood and community
- Common Interest: Freehold
- Community Features: Pets Allowed
Utilities & SystemsReview utilities and system installations
- Sewer: Septic tank
Tax & Legal InformationGet tax and legal details applicable to 8264 Hobbitt Frontage Road
- Zoning: Unknown
- Parcel Number: 014-954-192
- Tax Annual Amount: 1184.58
Room Dimensions

This listing content provided by REALTOR.ca
has
been licensed by REALTOR®
members of The Canadian Real Estate Association
members of The Canadian Real Estate Association
Nearby Listings Stat
Active listings
1
Min Price
$364,500
Max Price
$364,500
Avg Price
$364,500
Days on Market
4 days
Sold listings
0
Min Sold Price
$0
Max Sold Price
$0
Avg Sold Price
$0
Days until Sold
days
Nearby Places
Additional Information about 8264 Hobbitt Frontage Road





























