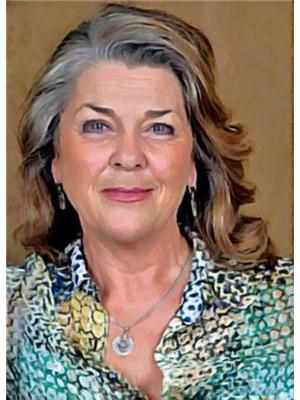2000 Indian Beach Road Unit 73, Windermere
- Bedrooms: 4
- Bathrooms: 2
- Living area: 2136 square feet
- Type: Residential
- Added: 230 days ago
- Updated: 2 days ago
- Last Checked: 14 hours ago
Indian Beach Estates, Windermere's hidden gem! It's a family friendly gated community that offers it's own marina, boat launch and private beach on Lake Windermere along with a playground, tennis courts and more. The sellers are the original owners of this 4 bedroom, 2 bathroom Lindal Cedar home and it's has been a part of their family for 42 years. It's time for a new family to take over and make another lifetime of memories here. The living room has a large wall of west facing windows that makes a great seating area around the wood burning fireplace. The main floor offers 3 bedrooms and 1 full bath. The walkout basement has another large bedroom, rec room with a woodstove, laundry, storage room and a second full bathroom. Outside soak up the sun on the 3 sided wrap around deck. The large flat lot is 0.46 acres, a paved driveway with lots of parking, and a built in sprinkler system. A 22 x 24 feet deep garage can safely store all your toys. Being offered fully furnished, this home is a rare treat in a lakefront community, this is the one you have been waiting for, call your REALTOR? today! (id:1945)
powered by

Property DetailsKey information about 2000 Indian Beach Road Unit 73
- Roof: Asphalt shingle, Unknown
- Heating: Baseboard heaters, Stove, Wood
- Year Built: 1982
- Structure Type: House
- Exterior Features: Stucco
- Foundation Details: Preserved Wood
Interior FeaturesDiscover the interior design and amenities
- Basement: Full
- Flooring: Hardwood, Carpeted, Vinyl
- Living Area: 2136
- Bedrooms Total: 4
- Fireplaces Total: 1
- Fireplace Features: Wood, Conventional
Exterior & Lot FeaturesLearn about the exterior and lot specifics of 2000 Indian Beach Road Unit 73
- Water Source: Community Water User's Utility
- Lot Size Units: acres
- Lot Size Dimensions: 0.46
Location & CommunityUnderstand the neighborhood and community
- Common Interest: Leasehold
Utilities & SystemsReview utilities and system installations
- Sewer: Septic tank
Tax & Legal InformationGet tax and legal details applicable to 2000 Indian Beach Road Unit 73
- Zoning: Unknown
- Parcel Number: 902-000-886
- Tax Annual Amount: 3252
Room Dimensions

This listing content provided by REALTOR.ca
has
been licensed by REALTOR®
members of The Canadian Real Estate Association
members of The Canadian Real Estate Association
Nearby Listings Stat
Active listings
4
Min Price
$399,900
Max Price
$599,000
Avg Price
$524,225
Days on Market
122 days
Sold listings
3
Min Sold Price
$399,900
Max Sold Price
$725,000
Avg Sold Price
$574,933
Days until Sold
50 days
Nearby Places
Additional Information about 2000 Indian Beach Road Unit 73
























































