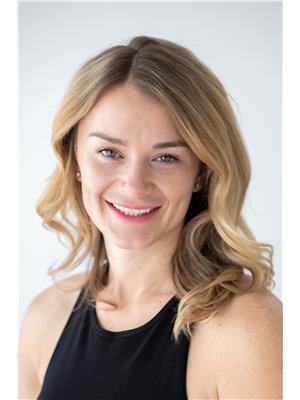1938 Foxwood Trail Unit 3, Windermere
- Bedrooms: 3
- Bathrooms: 2
- Living area: 1580 square feet
- Type: Residential
- Added: 129 days ago
- Updated: 10 days ago
- Last Checked: 16 hours ago
Welcome to your stunning new home in the serene town of Windermere, BC. This brand new home was just built in 2024 and comes with new home warranty for peace of mind. Featuring 3 bedrooms and 2 bathrooms, this modern property boasts an open concept main floor living space, perfect for entertaining friends and family. The kitchen is a chef's dream with stainless steel appliances and beautiful quartz countertops, making cooking a breeze. Imagine waking up each morning in one of the spacious bedrooms or relaxing in the luxurious bathrooms with sleek finishes. Enjoy the tranquility of Windermere as you take in the breathtaking mountain views from your own deck. Don't miss out on this incredible opportunity to own a piece of paradise in British Columbia's beautiful countryside. Schedule your viewing today! (id:1945)
powered by

Property DetailsKey information about 1938 Foxwood Trail Unit 3
Interior FeaturesDiscover the interior design and amenities
Exterior & Lot FeaturesLearn about the exterior and lot specifics of 1938 Foxwood Trail Unit 3
Location & CommunityUnderstand the neighborhood and community
Utilities & SystemsReview utilities and system installations
Tax & Legal InformationGet tax and legal details applicable to 1938 Foxwood Trail Unit 3
Room Dimensions

This listing content provided by REALTOR.ca
has
been licensed by REALTOR®
members of The Canadian Real Estate Association
members of The Canadian Real Estate Association
Nearby Listings Stat
Active listings
4
Min Price
$399,900
Max Price
$599,000
Avg Price
$524,225
Days on Market
125 days
Sold listings
1
Min Sold Price
$399,900
Max Sold Price
$399,900
Avg Sold Price
$399,900
Days until Sold
2 days
Nearby Places
Additional Information about 1938 Foxwood Trail Unit 3
















