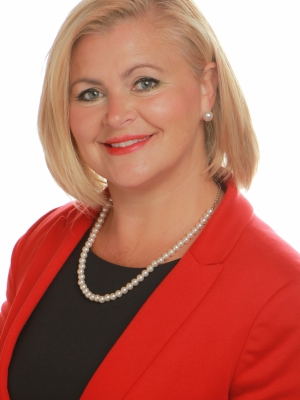4736 Copper Crescent, Windermere
- Bedrooms: 2
- Bathrooms: 1
- Living area: 1215 square feet
- Type: Residential
- Added: 14 days ago
- Updated: 13 days ago
- Last Checked: 12 hours ago
**YOUR LAKE/BEACH ACCESS WINDERMERE COTTAGE HAS ARRIVED. 5 YEARS ACCESS TO BOAT SLIP IN TRETHEWEY MARINA** This cute as a button cottage is an associate member to Trethewey Beach and is located on a large and private .51 Acre lot just a short walking distance to the beach. Enjoy plenty of deck space and a gorgeous outdoor entertainment/pizza oven gazebo and Hot Tub. The clean and well maintained interior has timeless cottage character, a cozy wood burning stove and a bedroom loft which could be converted to a reading nook. A selection of the notable recent improvements includes: Upgraded power supply/burried BC hydro Power lines, upgraded entry doors 2024, New metal deck railings added 2019, Septic emptied and collar/access added 2019, Replaced baseboard heaters by entry doors, Wifi controller added for dining window baseboard, installed hot water tank for outdoor sink, New hot tub installed in 2020 (can be controlled via wifi), serviced by diamond heating and spas). Spring 2023 the interior of the cottage was professionally painted. Do not wait to make this your forever cottage or future development site. Significant new builds and renovations on neighbouring properties in such a sought after neighbourhood makes this a timely acquisition. (id:1945)
powered by

Property DetailsKey information about 4736 Copper Crescent
- Roof: Steel, Unknown
- Cooling: Wall unit
- Heating: Baseboard heaters, Electric, See remarks
- Stories: 1
- Year Built: 1967
- Structure Type: House
- Exterior Features: Wood siding
- Type: Cottage
- Lot Size: 0.51 Acres
- Access: 5 years to boat slip in Trethewey Marina
- Association Membership: Associate member to Trethewey Beach
Interior FeaturesDiscover the interior design and amenities
- Basement: Crawl space
- Flooring: Laminate, Linoleum
- Appliances: Washer, Refrigerator, Range - Electric, Dryer, Microwave
- Living Area: 1215
- Bedrooms Total: 2
- Fireplaces Total: 1
- Fireplace Features: Wood, Conventional
- Style: Timeless cottage character
- Stove: Cozy wood burning stove
- Loft: Bedroom loft (potential for reading nook)
- Recent Improvements: Interior professionally painted in Spring 2023, Replaced baseboard heaters by entry doors, Wifi controller for dining window baseboard
Exterior & Lot FeaturesLearn about the exterior and lot specifics of 4736 Copper Crescent
- View: Mountain view
- Lot Features: Private setting
- Water Source: Community Water User's Utility
- Lot Size Units: acres
- Parking Total: 6
- Lot Size Dimensions: 0.51
- Deck Space: Plenty of deck space
- Outdoor Features: Gorgeous outdoor entertainment/pizza oven gazebo, Hot Tub (newly installed in 2020, wifi controlled)
- Privacy: Large and private lot
Location & CommunityUnderstand the neighborhood and community
- Common Interest: Freehold
- Proximity To Beach: Short walking distance to the beach
- Neighborhood: Sought after neighborhood with significant new builds and renovations
Business & Leasing InformationCheck business and leasing options available at 4736 Copper Crescent
- Potential Uses: Forever cottage or future development site
Property Management & AssociationFind out management and association details
- Association: Trethewey Beach association membership
Utilities & SystemsReview utilities and system installations
- Sewer: See remarks
- Power: Upgraded power supply/Buried BC Hydro Power lines
- Entry Doors: Upgraded in 2024
- Septic System: Emptied and collar/access added in 2019
- Outdoor Sink: Hot water tank installed for outdoor sink
Tax & Legal InformationGet tax and legal details applicable to 4736 Copper Crescent
- Zoning: Unknown
- Parcel Number: 014-465-116
- Legal Description: Not specified
Additional FeaturesExplore extra features and benefits
- Recent Improvements Year: New metal deck railings added in 2019, Hot tub installed in 2020, Serviced by Diamond Heating and Spas
Room Dimensions

This listing content provided by REALTOR.ca
has
been licensed by REALTOR®
members of The Canadian Real Estate Association
members of The Canadian Real Estate Association
Nearby Listings Stat
Active listings
2
Min Price
$359,000
Max Price
$744,000
Avg Price
$551,500
Days on Market
106 days
Sold listings
0
Min Sold Price
$0
Max Sold Price
$0
Avg Sold Price
$0
Days until Sold
days
Nearby Places
Additional Information about 4736 Copper Crescent












































