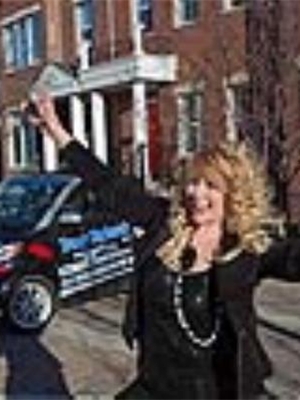2 1922 25 A Street Sw, Calgary
- Bedrooms: 3
- Bathrooms: 4
- Living area: 1339.43 square feet
- Type: Townhouse
Source: Public Records
Note: This property is not currently for sale or for rent on Ovlix.
We have found 6 Townhomes that closely match the specifications of the property located at 2 1922 25 A Street Sw with distances ranging from 2 to 10 kilometers away. The prices for these similar properties vary between 429,000 and 519,888.
Recently Sold Properties
Nearby Places
Name
Type
Address
Distance
Clear Water Academy
School
Calgary
1.9 km
Boston Pizza
Restaurant
1116 17 Ave SW
2.4 km
Shaw Millennium Park
Park
Calgary
2.4 km
The Military Museums
Museum
4520 Crowchild Trail SW
2.6 km
Queen Elizabeth Junior Senior High School
School
512 18 St NW
2.7 km
Bishop Carroll High School
School
4624 Richard Road SW
2.7 km
Calgary Christian School
School
5029 26 Ave SW
2.7 km
Mount Royal University
School
4825 Mount Royal Gate SW
2.7 km
Foothills Medical Centre
Hospital
1403 29 St NW
3.2 km
Riley Park
Park
Calgary
3.3 km
Canadian Tire
Department store
5200 Richmond Rd SW
3.5 km
Alberta College Of Art + Design
Art gallery
1407 14 Ave NW
3.5 km
Property Details
- Cooling: Central air conditioning
- Heating: Forced air, In Floor Heating, Natural gas
- Stories: 2
- Year Built: 2016
- Structure Type: Row / Townhouse
- Exterior Features: Stucco
- Foundation Details: Poured Concrete
- Construction Materials: Wood frame
Interior Features
- Basement: Finished, Full
- Flooring: Hardwood, Carpeted, Ceramic Tile
- Appliances: Washer, Refrigerator, Gas stove(s), Dishwasher, Dryer, Garburator, Microwave Range Hood Combo, Humidifier, Garage door opener
- Living Area: 1339.43
- Bedrooms Total: 3
- Fireplaces Total: 1
- Bathrooms Partial: 1
- Above Grade Finished Area: 1339.43
- Above Grade Finished Area Units: square feet
Exterior & Lot Features
- Lot Features: Other, Back lane
- Parking Total: 1
- Parking Features: Detached Garage
- Building Features: Other
Location & Community
- Common Interest: Condo/Strata
- Street Dir Suffix: Southwest
- Subdivision Name: Richmond
- Community Features: Pets Allowed With Restrictions
Property Management & Association
- Association Fee: 225
- Association Name: Self Managed
- Association Fee Includes: Common Area Maintenance, Condominium Amenities, Parking, Reserve Fund Contributions
Tax & Legal Information
- Tax Year: 2024
- Parcel Number: 0037616679
- Tax Annual Amount: 3674
- Zoning Description: M-C1
RARE OVERSIZED SUN FILLED / PET FRIENDLY YARD WITH DIRECT ACCESS TO GARAGE. OPEN HOUSE SATURDAY OCT 5 FROM 230-430PM. This stunning 3-bedroom, 3.5-bathroom home in central Killarney offers a blend of thoughtful design, high-end finishes, and modern comfort, all in immaculate condition. As you step inside, you're greeted by a welcoming entryway complete with a Phantom Screen on the front door, allowing for fresh air without the hassle of bugs. The open-concept main floor features a spacious living room with a cozy corner gas fireplace, perfect for relaxing or entertaining. The kitchen is a chef's dream, boasting quartz countertops, a gas stove, under-cabinet lighting, and plenty of cabinet space. Upstairs, you'll find two generous bedrooms, each with its own ensuite and walk-in closet. The primary ensuite feels like a spa, offering dual sinks, a luxurious oversized walk-in tiled shower, and heated flooring for that extra touch of comfort. The upstairs laundry adds convenience, and the secondary ensuite on this level is brightened by a skylight, filling the space with natural light. Downstairs, the fully finished basement provides even more living space, featuring an open rec room that's ideal for movie nights, a third bedroom for guests or family members, and a 4-piece bathroom. Step outside to your private backyard, where you’ll find a peaceful space with patio blocks and a grassy area—perfect for outdoor dining or relaxing in the sun. The yard offers direct access to the detached garage, which not only provides secure parking but also extra storage for all your seasonal items. An additional perk of this home includes central air conditioning for those hot summer days. This property truly offers it all, with the convenience of modern living in a comfortable and inviting space you’ll love to call home. (id:1945)
Demographic Information
Neighbourhood Education
| Master's degree | 70 |
| Bachelor's degree | 175 |
| University / Above bachelor level | 20 |
| University / Below bachelor level | 10 |
| Certificate of Qualification | 20 |
| College | 75 |
| Degree in medicine | 15 |
| University degree at bachelor level or above | 285 |
Neighbourhood Marital Status Stat
| Married | 155 |
| Widowed | 10 |
| Divorced | 30 |
| Separated | 20 |
| Never married | 200 |
| Living common law | 95 |
| Married or living common law | 250 |
| Not married and not living common law | 255 |
Neighbourhood Construction Date
| 1961 to 1980 | 65 |
| 1981 to 1990 | 45 |
| 1991 to 2000 | 35 |
| 2001 to 2005 | 35 |
| 2006 to 2010 | 50 |
| 1960 or before | 40 |










