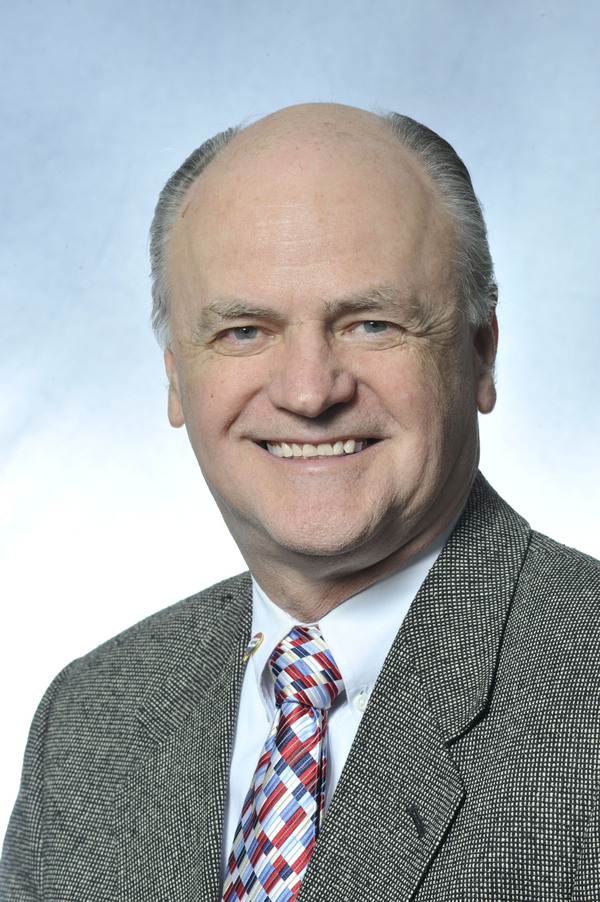373 Brae Glen Crescent Sw, Calgary
- Bedrooms: 3
- Bathrooms: 3
- Living area: 1484 square feet
- Type: Townhouse
- Added: 15 days ago
- Updated: 11 days ago
- Last Checked: 22 minutes ago
This 1500 sq ft, 3-BR, 3-Bath family home with 2-car garage, patio and full fencing is available for immediate possession, offering spacious, sunny rooms in an end-unit with large windows and a great floorplan. The whole house has been professionally painted, including the lower level family room and the garage. The eat-in, tiled kitchen is original but well maintained and in good shape. Up from the dining room is the very large living area with wide windows letting in the west light. The upper levels host the family 4-piece bathroom and the master bedroom which boasts vaulted ceilings, spacious closets and a 3-piece ensuite! On the top floor you will find 2 more good sized bedrooms also with vaulted ceilings. LR, bedrooms and stairs are all newly carpeted. Backing onto a green belt, it’s a wonderful location, which is close to lots of Shopping, Schools, walking paths, Glenmore reservoir, Southland Leisure Center, and the newly finished Ring Road for access anywhere you want to go! A few finishing touches - new exterior doors and patio fencing and lawn are scheduled to be soon finished by the condo association. (id:1945)
powered by

Property Details
- Cooling: None
- Heating: Forced air, Natural gas
- Year Built: 1972
- Structure Type: Row / Townhouse
- Exterior Features: Brick, Stucco
- Foundation Details: Poured Concrete
- Architectural Style: 4 Level
Interior Features
- Basement: Partially finished, Partial
- Flooring: Carpeted, Ceramic Tile
- Appliances: Washer, Refrigerator, Dishwasher, Stove, Dryer, Garage door opener
- Living Area: 1484
- Bedrooms Total: 3
- Bathrooms Partial: 1
- Above Grade Finished Area: 1484
- Above Grade Finished Area Units: square feet
Exterior & Lot Features
- Parking Total: 4
- Parking Features: Attached Garage
Location & Community
- Common Interest: Condo/Strata
- Street Dir Suffix: Southwest
- Subdivision Name: Braeside
- Community Features: Pets Allowed
Property Management & Association
- Association Fee: 635.12
- Association Name: Simco Management
- Association Fee Includes: Common Area Maintenance, Property Management, Waste Removal, Ground Maintenance, Insurance, Parking, Reserve Fund Contributions
Tax & Legal Information
- Tax Year: 2024
- Parcel Number: 0012482113
- Tax Annual Amount: 2124
- Zoning Description: M-CG
Room Dimensions

This listing content provided by REALTOR.ca has
been licensed by REALTOR®
members of The Canadian Real Estate Association
members of The Canadian Real Estate Association
















