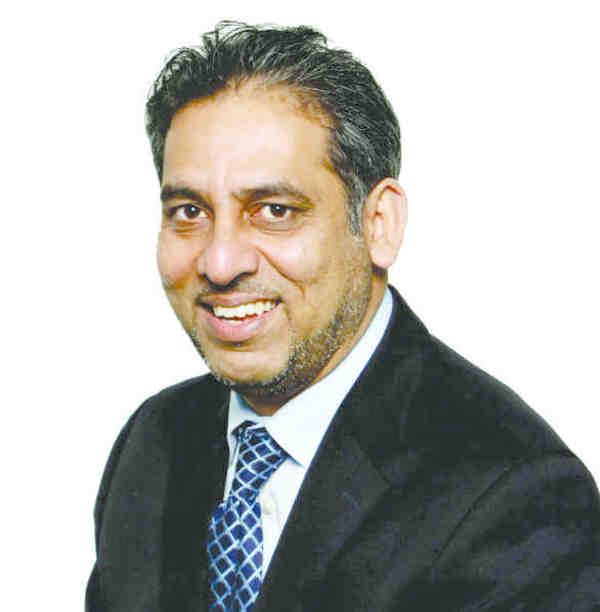2201 31 Street Sw, Calgary
- Bedrooms: 4
- Bathrooms: 4
- Living area: 1849 square feet
- Type: Residential
Source: Public Records
Note: This property is not currently for sale or for rent on Ovlix.
We have found 6 Houses that closely match the specifications of the property located at 2201 31 Street Sw with distances ranging from 2 to 10 kilometers away. The prices for these similar properties vary between 599,500 and 799,900.
Recently Sold Properties
Nearby Places
Name
Type
Address
Distance
Clear Water Academy
School
Calgary
1.9 km
Calgary Christian School
School
5029 26 Ave SW
1.9 km
Mount Royal University
School
4825 Mount Royal Gate SW
2.4 km
The Military Museums
Museum
4520 Crowchild Trail SW
2.5 km
Bishop Carroll High School
School
4624 Richard Road SW
2.6 km
Canadian Tire
Department store
5200 Richmond Rd SW
2.7 km
Boston Pizza
Restaurant
1116 17 Ave SW
3.2 km
Shaw Millennium Park
Park
Calgary
3.2 km
Foothills Medical Centre
Hospital
1403 29 St NW
3.3 km
Queen Elizabeth Junior Senior High School
School
512 18 St NW
3.3 km
Edworthy Park
Park
5050 Spruce Dr SW
3.6 km
The Keg Steakhouse & Bar - Stadium
Restaurant
1923 Uxbridge Dr NW
3.9 km
Property Details
- Cooling: Central air conditioning
- Heating: Forced air, Natural gas
- Stories: 2
- Year Built: 2004
- Structure Type: House
- Exterior Features: Stone, Vinyl siding
- Foundation Details: Poured Concrete
- Construction Materials: Wood frame
Interior Features
- Basement: Finished, Full
- Flooring: Hardwood, Carpeted, Ceramic Tile
- Appliances: Washer, Refrigerator, Range - Gas, Dishwasher, Dryer, Hood Fan, Window Coverings, Garage door opener
- Living Area: 1849
- Bedrooms Total: 4
- Fireplaces Total: 1
- Bathrooms Partial: 1
- Above Grade Finished Area: 1849
- Above Grade Finished Area Units: square feet
Exterior & Lot Features
- Lot Features: Back lane, Wet bar, Gas BBQ Hookup
- Lot Size Units: square meters
- Parking Total: 2
- Parking Features: Detached Garage
- Lot Size Dimensions: 278.00
Location & Community
- Common Interest: Freehold
- Street Dir Suffix: Southwest
- Subdivision Name: Killarney/Glengarry
Tax & Legal Information
- Tax Lot: 20
- Tax Year: 2024
- Tax Block: 11B
- Parcel Number: 0030511167
- Tax Annual Amount: 4553
- Zoning Description: R-CG
Nestled on a Quiet street in the sought after community of Killarney, this Stunning property exemplifies Inner City living at it's best. This FULLY RENOVATED property offers over 2700 SQFT of Exceptional living Space, 4 Spacious Bedrooms, 3.5 Bathrooms, a Double Detached Garage, AC and so much more. An Inviting main that features 9ft Ceilings throughout, Engineered Hardwood Flooring, a Vast Dining Room and a Bright open floor plan that's made for entertaining. This Beautiful Kitchen is a chef's delight; fitted with Stainless Steel Appliances, Gas Range, Island with Quartz Countertops throughout, Pantry and Plenty of Cabinet Space. Enjoy your morning coffee sitting next to your gas fireplace in your cozy living room and host memorable BBQ'S with family & friends in your WEST facing low maintenance back yard. Dinette area and powder room to complete the main floor. The upper floor is just as impressive. The Expansive Primary Retreat showcases a generous walk in closet as well as a Lavish 5 Piece Ensuite that features an Oversized shower and dual sinks. Two additional Spacious Bedrooms, a Lovely 4 Piece Bathroom and Laundry area to complete the upper floor. The Fully Finished basement features a Huge Family Room that's perfect for movie night or to watch the big game, a flex area for your home gym or kids play area, 4th bedroom for out of town guest and a 3 piece bathroom. Recent updates include Fully Renovated Basement(2022), Ensuite and Main Bathroom(2023), Front Porch and Back Deck(2023), Rest of the home(2023), Hot Water Tank(2021), Furnace(2022) and AC(2022). Conveniently located, only minutes away from schools, parks, walking/bike pathways and shops. A short commute to the heart of 17th Ave, Marda Loop and some great restaurants. Easy access to Crowchild Trail and Bow Trail. Come see this incredible property for yourself! (id:1945)
Demographic Information
Neighbourhood Education
| Master's degree | 15 |
| Bachelor's degree | 130 |
| University / Above bachelor level | 10 |
| University / Below bachelor level | 40 |
| Certificate of Qualification | 20 |
| College | 105 |
| University degree at bachelor level or above | 160 |
Neighbourhood Marital Status Stat
| Married | 205 |
| Widowed | 10 |
| Divorced | 45 |
| Separated | 15 |
| Never married | 190 |
| Living common law | 75 |
| Married or living common law | 280 |
| Not married and not living common law | 260 |
Neighbourhood Construction Date
| 1961 to 1980 | 50 |
| 1981 to 1990 | 15 |
| 1991 to 2000 | 15 |
| 2006 to 2010 | 30 |
| 1960 or before | 125 |







