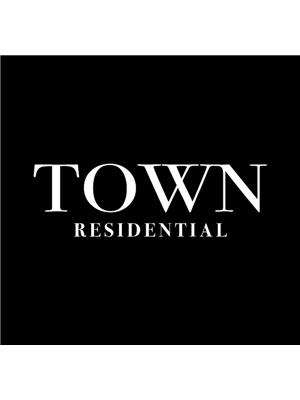7 Brae Glen Court Sw, Calgary
- Bedrooms: 3
- Bathrooms: 3
- Living area: 1374 square feet
- Type: Townhouse
- Added: 6 days ago
- Updated: 6 days ago
- Last Checked: 18 hours ago
Totally & newly renovated home in an awesome location & townhouse development. Welcome to 7 Brae Glen Court! This home has been recently transformed with a brand new renovation. You will love the contemporary finishings throughout. This floor plan offers you 1853 square feet of developed space & caters perfectly to large & growing families. The main level features a new kitchen, featuring new cabinets, quartz counters & new stainless appliances. The majority of this home is finished with luxury vinyl plank flooring - easy to maintain. Large dining room for formal meals, & there is an eat-in space in the kitchen for a quick bite. The large living room has huge windows which let in a tonne of natural light. 3 large bedrooms upstairs (the primary is 17x12), & a fully renovated 4 piece bathroom featuring contemporary tile & elegant finishings. The primary bedroom has a convenient 2 piece ensuite as well. Fully developed basement (479 sq. ft.) with recreation area & laundry. A great spot for a playroom or a home gym. New light fixtures throughout the home, and completely painted, top to bottom. Walk out your back door to your sunny south facing yard & patio. The Brae Glen Court complex has been completely overhauled on the exterior in the last few years. Rest easy in knowing that much of the heavy lifting & big investment has been done here - you can't say this for all developments in the area! Roof & siding were replaced in 2019. This is also a great location. Close to schools, parks, shopping & transit. Calgary's Bus Rapid Transit (BRT) is just around the corner on 14th street. Walk to the Southland Leisure Centre in a few minutes. Also a short drive to South Glenmore Park. If you're looking for a turnkey, affordable home in a great location, you've found it here! (id:1945)
powered by

Property Details
- Cooling: None
- Heating: Forced air
- Year Built: 1971
- Structure Type: Row / Townhouse
- Exterior Features: Brick, Metal
- Foundation Details: Poured Concrete
- Architectural Style: 4 Level
Interior Features
- Basement: Finished, Full
- Flooring: Vinyl Plank
- Appliances: Washer, Refrigerator, Dishwasher, Stove, Dryer, Microwave Range Hood Combo
- Living Area: 1374
- Bedrooms Total: 3
- Bathrooms Partial: 2
- Above Grade Finished Area: 1374
- Above Grade Finished Area Units: square feet
Exterior & Lot Features
- Lot Features: See remarks
- Parking Total: 2
- Parking Features: Attached Garage
Location & Community
- Common Interest: Condo/Strata
- Street Dir Suffix: Southwest
- Subdivision Name: Braeside
- Community Features: Pets Allowed With Restrictions
Property Management & Association
- Association Fee: 612.19
- Association Name: Simco Management
- Association Fee Includes: Common Area Maintenance, Property Management, Insurance, Parking, Reserve Fund Contributions
Tax & Legal Information
- Tax Year: 2024
- Parcel Number: 0012108122
- Tax Annual Amount: 1864
- Zoning Description: M-CG d44
Room Dimensions
This listing content provided by REALTOR.ca has
been licensed by REALTOR®
members of The Canadian Real Estate Association
members of The Canadian Real Estate Association
















