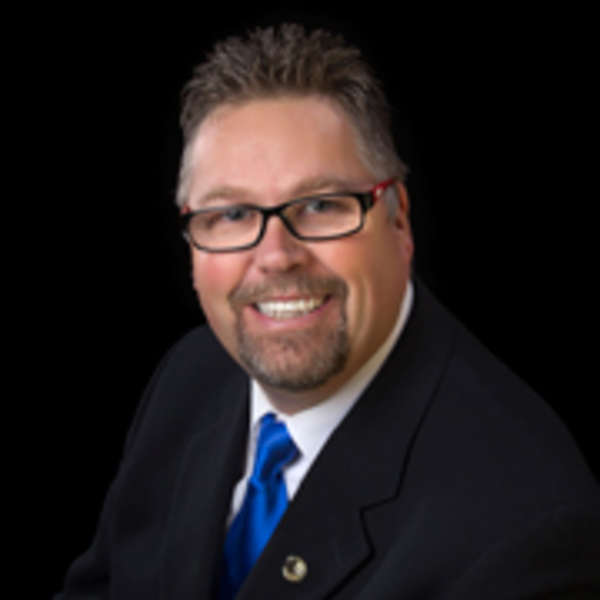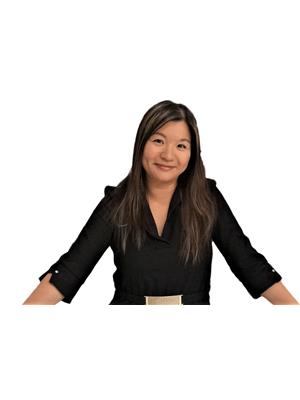428 Brae Glen Crescent Sw, Calgary
- Bedrooms: 3
- Bathrooms: 4
- Living area: 1583.4 square feet
- Type: Townhouse
- Added: 43 days ago
- Updated: 10 hours ago
- Last Checked: 2 hours ago
*** BEST LOCATION IN THE COMPLEX – Over 1800 square feet of living space. This is the one! A bright and spacious end unit townhouse next to Braeside Aspen Natural Environment Park with 2 separate parking stalls and room for up to 3 vehicles plus a large double garage. The home has been recently painted, 2 bathroom upgrades, real hardwood and porcelain tile flooring, newer in floor vacuflo system, brand new refrigerator, and a brand new furnace. Front door was replaced this year and windows were done in the past few years as well. The home also offers an hot water on demand. This home also has upgraded lighting to include 11 living room pot lights that work on both switch or smartphone, globe suite lighting so you can set the room to bright white when working, and soft amber lighting to relax. You can set the lights up in christmas colors or in the colors of your favorite sport team, hundred of colors and each bulb can be different or synced. Our spacious master bedroom has a full wall of closet space, and the ensuite includes a spa like shower system that offers an option for rainshower or regular head and has 6 massaging spray jets. The family washroom has a soaker tub and upgraded shower head. The fully developed basement comes with an additional full bathroom. and walk-in closet. The backyard is low maintenance with a great deck that has sun most of the day. (id:1945)
powered by

Property DetailsKey information about 428 Brae Glen Crescent Sw
Interior FeaturesDiscover the interior design and amenities
Exterior & Lot FeaturesLearn about the exterior and lot specifics of 428 Brae Glen Crescent Sw
Location & CommunityUnderstand the neighborhood and community
Property Management & AssociationFind out management and association details
Tax & Legal InformationGet tax and legal details applicable to 428 Brae Glen Crescent Sw
Room Dimensions

This listing content provided by REALTOR.ca
has
been licensed by REALTOR®
members of The Canadian Real Estate Association
members of The Canadian Real Estate Association
Nearby Listings Stat
Active listings
12
Min Price
$499,888
Max Price
$2,339,900
Avg Price
$1,084,999
Days on Market
41 days
Sold listings
10
Min Sold Price
$548,800
Max Sold Price
$2,250,000
Avg Sold Price
$998,150
Days until Sold
34 days
Nearby Places
Additional Information about 428 Brae Glen Crescent Sw
















