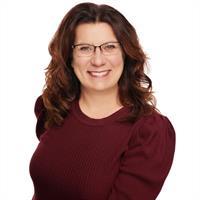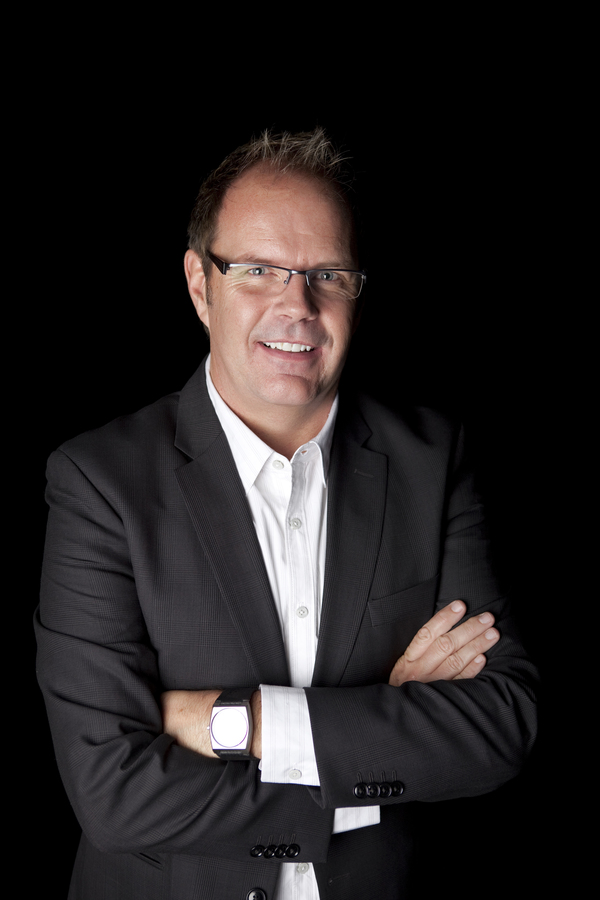2212 26 A Street Sw, Calgary
- Bedrooms: 4
- Bathrooms: 2
- Living area: 1086.3 square feet
- Type: Residential
- Added: 16 hours ago
- Updated: 15 hours ago
- Last Checked: 7 hours ago
**OPEN HOUSE SAT-SUN Oct 5th-6th 1-4pm** Discover a true gem in this character-filled, classy home located in a prime area! This property offers endless possibilities—enjoy the entire house for your family, live upstairs and rent out the lower level, lease both units, or even redevelop the expansive lot (37.5x125). As you enter, you’re welcomed by a spacious, bright living room with west-facing bay windows. The generous dining area flows seamlessly into a stylish mid-century modern kitchen. Down the hall, the primary bedroom boasts a large window with views of the beautifully landscaped backyard. The modern, renovated four-piece bathroom features elegant tiled flooring, a chic vanity, and a fully tiled tub/shower. Beautiful bamboo hardwood floors enhance much of the main level. The second bedroom is sizable and could easily serve as the primary suite. The lower level, accessible through a separate entrance, includes an illegal suite that offers a massive living room, full kitchen, two bedrooms, and a large bathroom with both a tub and a shower. Abundant windows ensure the suite is bright and inviting, and it also has its own furnace. Step outside to your backyard oasis, fully landscaped with two decks—one conveniently off the back door and the other at grade, perfect for outdoor dining and entertaining. The spacious detached garage (23.5x19.5) provides ample parking, and there’s even RV parking available along with a concrete alleyway for added convenience. Need storage? This home has you covered with a large shed and plenty of storage options throughout. Recent updates include newer flooring, lighting, and windows. Located just two blocks from 17th Ave and bus stops, four blocks from the LRT, you’ll also enjoy easy access to Killarney Aquatic Centre and nearby parks. If you have a pup, off leash area around the corner at the park. Don't forget about the local pub! Don’t miss out—call today! (id:1945)
powered by

Property Details
- Cooling: None
- Heating: Forced air
- Stories: 1
- Year Built: 1957
- Structure Type: House
- Exterior Features: Stucco, Wood siding
- Foundation Details: Poured Concrete
- Architectural Style: Bungalow
Interior Features
- Basement: Finished, Full, Separate entrance, Suite
- Flooring: Hardwood, Carpeted, Other, Ceramic Tile
- Appliances: Washer, Refrigerator, Gas stove(s), Dryer, See remarks, Window Coverings
- Living Area: 1086.3
- Bedrooms Total: 4
- Above Grade Finished Area: 1086.3
- Above Grade Finished Area Units: square feet
Exterior & Lot Features
- Lot Features: See remarks, No Smoking Home, Level
- Lot Size Units: square meters
- Parking Total: 4
- Parking Features: Detached Garage, RV, See Remarks
- Lot Size Dimensions: 435.00
Location & Community
- Common Interest: Freehold
- Street Dir Suffix: Southwest
- Subdivision Name: Killarney/Glengarry
Tax & Legal Information
- Tax Lot: 34,35
- Tax Year: 2024
- Tax Block: 21
- Parcel Number: 0011268117
- Tax Annual Amount: 3625
- Zoning Description: R-CG
Room Dimensions
This listing content provided by REALTOR.ca has
been licensed by REALTOR®
members of The Canadian Real Estate Association
members of The Canadian Real Estate Association


















