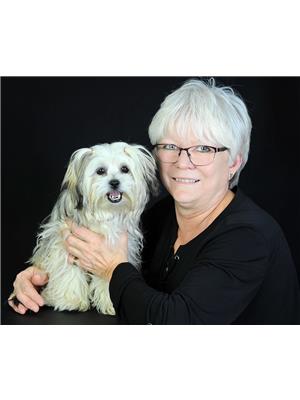416 Main Street, Winchester
- Bedrooms: 3
- Bathrooms: 2
- Type: Residential
- Added: 32 days ago
- Updated: 8 days ago
- Last Checked: 15 hours ago
A HOBBY FARM ON CITY SERVICES!! This 4.2 acre property sits on the edge of town HAS BEEN RENOVATED 2024 new DISHWASHER,FRIDGE, WINDOW, FAUCETS, LIGHT FIXTURES, HOT TUB IMPROVED WITH NEW PUMP. NEW POOL LINER. OUTSIDE IMPROVED AS WELL NEW WOODEN FENCING GATES AND ELECTRICAL FENCING ALL NEW PLUMBING FIXTURES, NEW OUTDOOR ELECTRICAL SERVICE, NEW HOT WATER TANK, & a wonderful new bath with soaker tub & large walk-in shower. Included on the main floor is the living room, dining room & family room or you could use a room for your home office. Upstairs you will find 3 bedrooms, full bath with laundry & lots of storage space. Outside there is a composite deck with above ground pool & hot tub covered for privacy with a gazebo - all included. The barn has 4 horse stalls, paddock, workshop, hay loft, storage, shelter, dog kennel & ALL ON 4.2 ACRES WITH A LOVLEY CREEK THAT RUNS ALONG SIDE Animals allowed as farm grandfathered. Property has video surveillance (id:1945)
powered by

Property Details
- Cooling: Central air conditioning
- Heating: Forced air, Natural gas
- Stories: 2
- Structure Type: House
- Exterior Features: Siding
- Foundation Details: Stone
Interior Features
- Basement: Unfinished, Unknown, Low
- Flooring: Tile, Hardwood, Laminate
- Appliances: Washer, Refrigerator, Hot Tub, Dishwasher, Stove, Dryer, Microwave
- Bedrooms Total: 3
Exterior & Lot Features
- Lot Features: Acreage
- Water Source: Municipal water
- Lot Size Units: acres
- Parking Total: 10
- Pool Features: Above ground pool
- Parking Features: RV, Oversize, Gravel
- Road Surface Type: Paved road
- Lot Size Dimensions: 4.3
Location & Community
- Common Interest: Freehold
Utilities & Systems
- Sewer: Municipal sewage system
Tax & Legal Information
- Tax Year: 2024
- Parcel Number: 661520284
- Tax Annual Amount: 2261
- Zoning Description: Residential
Room Dimensions

This listing content provided by REALTOR.ca has
been licensed by REALTOR®
members of The Canadian Real Estate Association
members of The Canadian Real Estate Association














