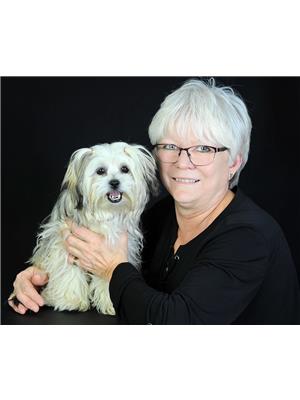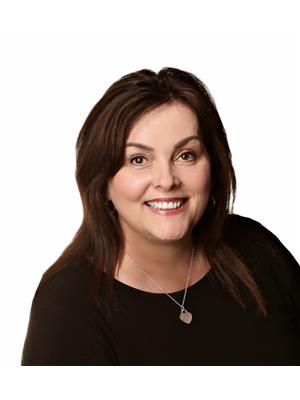61 Emma Street, Chesterville
- Bedrooms: 4
- Bathrooms: 2
- Type: Residential
- Added: 66 days ago
- Updated: 54 days ago
- Last Checked: 15 hours ago
Welcome to 61 Emma St! This charming 2-story home is nestled on a serene dead-end street, offering peace & privacy. With 4 spacious bedrooms & 2 bathrooms, it’s perfect for families. The open-concept dining, living, & kitchen areas are ideal for entertaining, while the main floor family room adds extra space for relaxation. Enjoy the convenience of a full bath & primary bedroom on the main floor, plus laundry access. The basement features a cozy rec room & the upstairs bathroom is a retreat with heated floors & a jet tub. Two bedrooms feature built-in custom study centers—perfect for home learning & productivity! Step out from the dining room to a large deck overlooking a generous backyard, complete with inground dog fence—perfect for outdoor gatherings. Enjoy a spacious detached 2-car garage for all your storage & parking needs! Chesterville offers recreational activities, shopping, dining & the Nation River! Bring the Family, don’t miss your chance to make this house your home! (id:1945)
powered by

Property DetailsKey information about 61 Emma Street
- Cooling: Central air conditioning
- Heating: Forced air, Natural gas
- Stories: 2
- Year Built: 1900
- Structure Type: House
- Exterior Features: Vinyl
- Foundation Details: Block
Interior FeaturesDiscover the interior design and amenities
- Basement: Partially finished, Crawl space
- Flooring: Hardwood, Vinyl, Mixed Flooring
- Appliances: Washer, Refrigerator, Stove, Dryer, Microwave, Blinds
- Bedrooms Total: 4
Exterior & Lot FeaturesLearn about the exterior and lot specifics of 61 Emma Street
- Lot Features: Automatic Garage Door Opener
- Water Source: Municipal water
- Parking Total: 4
- Parking Features: Detached Garage
- Road Surface Type: Paved road
- Lot Size Dimensions: 79.37 ft X 150.38 ft (Irregular Lot)
Location & CommunityUnderstand the neighborhood and community
- Common Interest: Freehold
- Community Features: Family Oriented
Utilities & SystemsReview utilities and system installations
- Sewer: Municipal sewage system
- Utilities: Fully serviced
Tax & Legal InformationGet tax and legal details applicable to 61 Emma Street
- Tax Year: 2024
- Parcel Number: 661480170
- Tax Annual Amount: 1949
- Zoning Description: R1
Room Dimensions

This listing content provided by REALTOR.ca
has
been licensed by REALTOR®
members of The Canadian Real Estate Association
members of The Canadian Real Estate Association
Nearby Listings Stat
Active listings
2
Min Price
$369,900
Max Price
$560,000
Avg Price
$464,950
Days on Market
44 days
Sold listings
0
Min Sold Price
$0
Max Sold Price
$0
Avg Sold Price
$0
Days until Sold
days
Nearby Places
Additional Information about 61 Emma Street




































