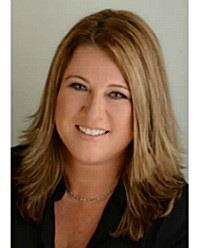57 Queen Street W, Chesterville
- Bedrooms: 2
- Bathrooms: 3
- Type: Residential
- Added: 13 days ago
- Updated: 12 days ago
- Last Checked: 17 hours ago
Easy and Affordable! Check out this 2 bed 3 bath home with a detached garage - it has been meticulously maintained and is in excellent condition! The home boasts plenty of curb appeal with updated siding and metal roofing (on all but one side), a new front deck and a spacious yard surrounded by mature trees. The main level offers a kitchen with solid oak cabinetry, plenty of counter space, and main level laundry. There is a main level bedroom and a full bathroom as well. Upstairs has been thoughtfully renovated with updated laminate flooring, new fixtures in the bathrooms and fresh paint. Enjoy the family room, 2nd bedroom and the half bath AND the full bathroom! The detached garage is a great size with hydro and a poured floor, plus a bonus storage space for the lawn mower/fourwheeler at the back. This home is only steps from the boat launch in Chesterville into the South Nation River, or all of the shopping, schools, and restaurants in town. Welcome home! (id:1945)
powered by

Property Details
- Cooling: None
- Heating: Natural gas, Other
- Year Built: 1914
- Structure Type: House
- Exterior Features: Stone, Vinyl
- Foundation Details: Block
Interior Features
- Basement: Unfinished, Cellar
- Flooring: Laminate, Vinyl
- Appliances: Blinds
- Bedrooms Total: 2
- Bathrooms Partial: 1
Exterior & Lot Features
- Lot Features: Automatic Garage Door Opener
- Water Source: Municipal water
- Parking Total: 6
- Parking Features: Detached Garage, Surfaced
- Lot Size Dimensions: 48.75 ft X 108 ft
Location & Community
- Common Interest: Freehold
- Street Dir Suffix: West
Utilities & Systems
- Sewer: Municipal sewage system
- Utilities: Fully serviced
Tax & Legal Information
- Tax Year: 2024
- Parcel Number: 661490440
- Tax Annual Amount: 1780
- Zoning Description: Residential (R1)
Room Dimensions

This listing content provided by REALTOR.ca has
been licensed by REALTOR®
members of The Canadian Real Estate Association
members of The Canadian Real Estate Association















