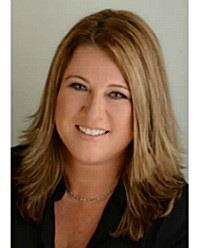26 Joseph Street, Chesterville
- Bedrooms: 2
- Bathrooms: 1
- Type: Residential
- Added: 5 days ago
- Updated: 4 days ago
- Last Checked: 17 hours ago
This is absolutely the most adorable home you've ever seen! Check out all of the upgrades! Though it does not have a big footprint, this home has a functional lay out and offers a gorgeous two-toned modern kitchen with plenty of room for two cooks! There is a patio door off the kitchen leading out into the covered porch area, the perfect spot for entertaining on those warm summer evenings. Also on the main level is a dining room with cozy electric fireplace and a living room, a laundry room with lots of storage and a beautifully reno'd bathroom. The second level has two bedrooms and a sitting area. The back yard is fully fenced and includes a shed with newer metal roof, pergola and gazebo! The great thing is that the big-ticket items have been replaced, including the windows, doors, metal roof on house and garage (excluding front porch), nat-gas furnace, electrical panel upgraded to breakers, new support posts on the porches and flooring and fresh paint throughout the main level! WOW!! (id:1945)
powered by

Property Details
- Cooling: Central air conditioning
- Heating: Forced air, Natural gas
- Structure Type: House
- Exterior Features: Vinyl
- Foundation Details: Stone
Interior Features
- Basement: Unfinished, Cellar
- Flooring: Laminate, Vinyl
- Appliances: Washer, Refrigerator, Stove, Dryer, Microwave Range Hood Combo
- Bedrooms Total: 2
- Fireplaces Total: 1
Exterior & Lot Features
- Lot Features: Gazebo
- Water Source: Municipal water
- Parking Total: 3
- Parking Features: Open, Shared, Surfaced
- Lot Size Dimensions: 39.58 ft X 132.25 ft
Location & Community
- Common Interest: Freehold
- Community Features: School Bus
Utilities & Systems
- Sewer: Municipal sewage system
Tax & Legal Information
- Tax Year: 2023
- Parcel Number: 661490450
- Tax Annual Amount: 1386
- Zoning Description: Residential
Room Dimensions

This listing content provided by REALTOR.ca has
been licensed by REALTOR®
members of The Canadian Real Estate Association
members of The Canadian Real Estate Association
















