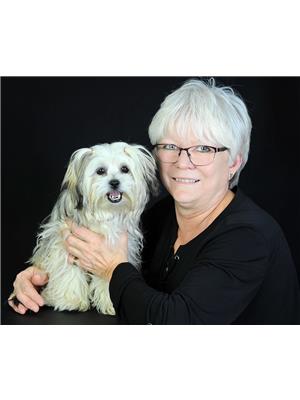40 Lori Lane, Chesterville
- Bedrooms: 5
- Bathrooms: 3
- Type: Residential
- Added: 48 days ago
- Updated: 10 days ago
- Last Checked: 14 hours ago
Waiting for You! This move-in ready bungalow is perfect for your next chapter! With an open concept kitchen, dining, and living area, you’ll love the flow of this home. It features 3 + 2 bedrooms and convenient main floor laundry. The primary bedroom is a true retreat, complete with a luxurious 4-piece ensuite and a spacious walk-in closet. The fully finished basement offers additional living space, with 2 bedrooms, a 3-piece bathroom and games area. Step out to your spacious deck and fire up the BBQ! Perfect for summer gatherings and relaxing evenings. Enjoy outdoor living at its best! Plus, river access and a play ground is just around the corner, with shopping, schools, and recreational facilities nearby. This home perfectly blends comfort and convenience. Don’t miss your chance to make it yours! (id:1945)
powered by

Property DetailsKey information about 40 Lori Lane
- Cooling: Central air conditioning
- Heating: Forced air, Natural gas
- Stories: 1
- Year Built: 2004
- Structure Type: House
- Exterior Features: Vinyl
- Foundation Details: Poured Concrete
- Architectural Style: Bungalow
Interior FeaturesDiscover the interior design and amenities
- Basement: Finished, Full
- Flooring: Hardwood, Carpeted, Mixed Flooring
- Appliances: Washer, Refrigerator, Dishwasher, Stove, Dryer, Blinds
- Bedrooms Total: 5
Exterior & Lot FeaturesLearn about the exterior and lot specifics of 40 Lori Lane
- Water Source: Municipal water
- Parking Total: 4
- Parking Features: Attached Garage
- Lot Size Dimensions: 65.59 ft X 101.71 ft
Location & CommunityUnderstand the neighborhood and community
- Common Interest: Freehold
- Community Features: Family Oriented
Utilities & SystemsReview utilities and system installations
- Sewer: Municipal sewage system
- Utilities: Fully serviced
Tax & Legal InformationGet tax and legal details applicable to 40 Lori Lane
- Tax Year: 2024
- Parcel Number: 661460389
- Tax Annual Amount: 3612
- Zoning Description: R2
Room Dimensions

This listing content provided by REALTOR.ca
has
been licensed by REALTOR®
members of The Canadian Real Estate Association
members of The Canadian Real Estate Association
Nearby Listings Stat
Active listings
2
Min Price
$579,000
Max Price
$650,000
Avg Price
$614,500
Days on Market
27 days
Sold listings
2
Min Sold Price
$384,000
Max Sold Price
$619,999
Avg Sold Price
$502,000
Days until Sold
19 days
Nearby Places
Additional Information about 40 Lori Lane









































