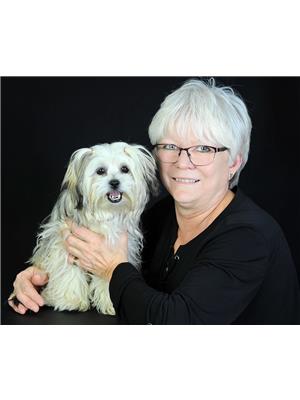49 Queen Street, Chesterville
- Bedrooms: 1
- Bathrooms: 1
- Type: Residential
- Added: 67 days ago
- Updated: 40 days ago
- Last Checked: 18 hours ago
Welcome to 49 Queen Street in Chesterville, a cozy haven on a generous lot with a serene backyard. This charming home features one bedroom plus an upstairs loft, ideal for flexible living. Enjoy the comfort of both a living room and a family room, along with a covered side deck and a hard-top 10 x 12 gazebo, perfect for relaxing or entertaining. Recent updates include a new roof (2024), a major renovation with a 200 amp electrical panel, updated wiring, a new kitchen and bathroom, modern plumbing, a Culligan water softener, and a Goodman dual-stage high-efficiency furnace. The insulated workshop offers a 19 x 30 main area, side storage, and a high-efficiency oil furnace. Located just 40 minutes from Ottawa or Cornwall and across from Nation River Park, this home combines rural charm with convenient access to amenities. Don’t miss out on making this delightful retreat your own! (id:1945)
powered by

Property Details
- Cooling: None
- Heating: Forced air, Natural gas
- Year Built: 1900
- Structure Type: House
- Exterior Features: Siding
- Foundation Details: Stone, Poured Concrete
Interior Features
- Basement: Unfinished, Full, Low
- Flooring: Tile, Laminate
- Appliances: Washer, Refrigerator, Dishwasher, Stove, Dryer, Microwave Range Hood Combo
- Bedrooms Total: 1
Exterior & Lot Features
- Water Source: Municipal water
- Parking Total: 8
- Parking Features: Open, Gravel
- Lot Size Dimensions: 92.99 ft X 136.22 ft
Location & Community
- Common Interest: Freehold
Utilities & Systems
- Sewer: Municipal sewage system
- Utilities: Fully serviced
Tax & Legal Information
- Tax Year: 2023
- Parcel Number: 661490439
- Tax Annual Amount: 1767
- Zoning Description: R1
Room Dimensions

This listing content provided by REALTOR.ca has
been licensed by REALTOR®
members of The Canadian Real Estate Association
members of The Canadian Real Estate Association
















