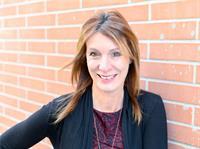10 Tabitha Crescent, Chesterville
- Bedrooms: 3
- Bathrooms: 3
- Type: Residential
- Added: 4 days ago
- Updated: 3 days ago
- Last Checked: 17 hours ago
This stunning 3-bedroom bungalow truly reflects pride of ownership! Meticulously maintained, it features beautiful hardwood and ceramic flooring throughout & it has been freshly painted in neutral tones. The bright open-concept is very welcoming. The kitchen has plenty of cupboards & stainless steel appliances. The spacious main living area is perfect for gatherings with family and friends, while the large, private deck in the fenced yard is a fantastic spot for sipping your morning coffee or enjoying outdoor relaxation. The primary bedroom is complete with an ensuite bathroom and a walk-in closet, the two additional bedrooms are spacious. The finished basement adds even more value, with a 3 piece bathroom, a cozy bar area, & large rec room. Additional highlights include a new interlock walkway, an asphalt driveway, as well as municipal water and sewer services. Located close to a park and shopping, this home is truly move-in ready! Don’t miss the opportunity to make it yours. (id:1945)
powered by

Property Details
- Cooling: Central air conditioning
- Heating: Forced air, Natural gas
- Stories: 1
- Year Built: 2012
- Structure Type: House
- Exterior Features: Stone, Vinyl, Siding
- Foundation Details: Poured Concrete
- Architectural Style: Bungalow
- Type: Bungalow
- Bedrooms: 3
- Bathrooms: 3
- Finished Basement: true
Interior Features
- Basement: Bathroom: 3 Piece, Bar Area: true, Recreation Room: true
- Flooring: Hardwood, Ceramic
- Appliances: Washer, Refrigerator, Dishwasher, Stove, Dryer, Blinds
- Bedrooms Total: 3
- Freshly Painted: true
- Open Concept: true
- Kitchen: Cupboards: Plenty, Appliances: Stainless Steel
- Living Area: Spacious
- Primary Bedroom: Ensuite Bathroom: true, Walk-in Closet: true
- Additional Bedrooms: Count: 2, Spacious: true
Exterior & Lot Features
- Lot Features: Automatic Garage Door Opener
- Water Source: Municipal water
- Parking Total: 6
- Parking Features: Attached Garage
- Lot Size Dimensions: 72.18 ft X 101.71 ft
- Deck: Large, Private
- Yard: Fenced
- Walkway: New Interlock
- Driveway: Asphalt
Location & Community
- Common Interest: Freehold
- Nearby: Park, Shopping
- Move In Ready: true
Utilities & Systems
- Sewer: Municipal
- Water: Municipal
Tax & Legal Information
- Tax Year: 2024
- Parcel Number: 661460409
- Tax Annual Amount: 3898
- Zoning Description: R2
Additional Features
- Pride Of Ownership: true
Room Dimensions

This listing content provided by REALTOR.ca has
been licensed by REALTOR®
members of The Canadian Real Estate Association
members of The Canadian Real Estate Association
















