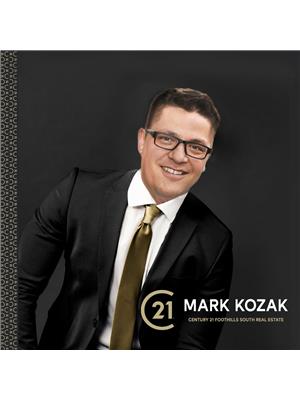634 Spruce Drive, Coalhurst
- Bedrooms: 4
- Bathrooms: 3
- Living area: 1236 square feet
- Type: Residential
Source: Public Records
Note: This property is not currently for sale or for rent on Ovlix.
We have found 6 Houses that closely match the specifications of the property located at 634 Spruce Drive with distances ranging from 2 to 10 kilometers away. The prices for these similar properties vary between 269,900 and 425,000.
Nearby Listings Stat
Active listings
3
Min Price
$450,000
Max Price
$720,000
Avg Price
$556,633
Days on Market
79 days
Sold listings
8
Min Sold Price
$359,900
Max Sold Price
$689,900
Avg Sold Price
$492,213
Days until Sold
51 days
Recently Sold Properties
Nearby Places
Name
Type
Address
Distance
Tim Hortons
Cafe
898 Heritage Blvd W
5.6 km
Save On Foods
Grocery or supermarket
401 Highlands Blvd W
5.7 km
Panda Flowers West Lethbridge
Florist
550 University Dr W #21
6.0 km
Mojo's Pub & Grill
Bar
550 University Dr W #32
6.0 km
Safeway
Grocery or supermarket
550 University Dr W
6.1 km
Pop's Pub & grill
Restaurant
1475 St Edward Blvd N
7.1 km
Indian Battle Park
Park
Lethbridge
7.2 km
Park Lake Provincial Park
Park
Diamond City
7.3 km
Fort Whoop Up
Store
Alberta 3
7.5 km
Immanuel Christian High School
School
802 6 Ave N
7.5 km
G. S. Lakie Middle School
School
50 Blackfoot Blvd W
7.5 km
Days Inn - Lethbridge
Lodging
100 3 Ave S
7.7 km
Property Details
- Cooling: Central air conditioning
- Heating: Forced air
- Stories: 1
- Year Built: 2008
- Structure Type: House
- Exterior Features: Stucco
- Foundation Details: Poured Concrete
- Architectural Style: Bungalow
- Construction Materials: Wood frame
Interior Features
- Basement: Finished, Full
- Flooring: Tile, Hardwood, Carpeted
- Appliances: Refrigerator, Dishwasher, Stove, Dryer, Window Coverings
- Living Area: 1236
- Bedrooms Total: 4
- Fireplaces Total: 1
- Above Grade Finished Area: 1236
- Above Grade Finished Area Units: square feet
Exterior & Lot Features
- Lot Size Units: square feet
- Parking Total: 4
- Parking Features: Attached Garage, Concrete
- Lot Size Dimensions: 5000.00
Location & Community
- Common Interest: Freehold
Tax & Legal Information
- Tax Lot: 51
- Tax Year: 2024
- Tax Block: 6
- Parcel Number: 0032706749
- Tax Annual Amount: 3694.89
- Zoning Description: R
Gorgeous Coalhurst bungalow with comfortable layout and plenty of convenient features! Stepping past the attached double garage and over the charming front porch, you'll enter directly into a spacious living room with open shelving and a mounted television. The dining room is kept bright and welcoming by a bay window while the nearby kitchen features skylights, pantry space, and wrap-around countertops which create a beautiful breakfast bar. Down the hall, a walk-in closet and four-piece ensuite bath make the primary bedroom into a luxurious retreat. Main-floor laundry, a second bedroom, and another full bath make this home perfect for families of any size! Downstairs, a large rec room with a cozy corner fireplace is surrounded by two more bedrooms, a four-piece bath, and a useful home office. For anyone who loves summer entertaining, the backyard is sure to impress! A covered rear porch leads out onto a concrete patio sheltered by a wooden pergola, with a hot tub, shrubs, green grass, mature trees, and side garage access. If a beautiful home packed with convenient features sounds like the place you've been waiting for, give your REALTOR® a call and book a showing today! (id:1945)
Demographic Information
Neighbourhood Education
| Master's degree | NaN |
| Bachelor's degree | NaN |
| University / Above bachelor level | NaN |
| University / Below bachelor level | NaN |
| Certificate of Qualification | NaN |
| College | NaN |
| Degree in medicine | NaN |
| University degree at bachelor level or above | NaN |
Neighbourhood Marital Status Stat
| Married | NaN |
| Widowed | NaN |
| Divorced | NaN |
| Separated | NaN |
| Never married | NaN |
| Living common law | NaN |
| Married or living common law | NaN |
| Not married and not living common law | NaN |
Neighbourhood Construction Date
| 1961 to 1980 | NaN |
| 1981 to 1990 | NaN |
| 1991 to 2000 | NaN |
| 2001 to 2005 | NaN |
| 2006 to 2010 | NaN |
| 1960 or before | NaN |











