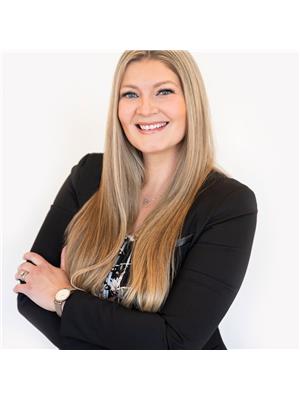229 Sundance Drive, Coalhurst
- Bedrooms: 4
- Bathrooms: 3
- Living area: 1016 square feet
- Type: Residential
Source: Public Records
Note: This property is not currently for sale or for rent on Ovlix.
We have found 6 Houses that closely match the specifications of the property located at 229 Sundance Drive with distances ranging from 2 to 10 kilometers away. The prices for these similar properties vary between 269,900 and 419,900.
Nearby Places
Name
Type
Address
Distance
Tim Hortons
Cafe
898 Heritage Blvd W
5.7 km
Save On Foods
Grocery or supermarket
401 Highlands Blvd W
5.8 km
Panda Flowers West Lethbridge
Florist
550 University Dr W #21
6.1 km
Mojo's Pub & Grill
Bar
550 University Dr W #32
6.1 km
Safeway
Grocery or supermarket
550 University Dr W
6.2 km
G. S. Lakie Middle School
School
50 Blackfoot Blvd W
7.5 km
Indian Battle Park
Park
Lethbridge
7.5 km
Park Lake Provincial Park
Park
Diamond City
7.6 km
Pop's Pub & grill
Restaurant
1475 St Edward Blvd N
7.7 km
Chinook High School
School
259 Britannia Blvd W
7.8 km
Fort Whoop Up
Store
Alberta 3
7.8 km
Immanuel Christian High School
School
802 6 Ave N
8.0 km
Property Details
- Cooling: Fully air conditioned
- Heating: Geo Thermal
- Year Built: 2011
- Structure Type: House
- Exterior Features: Concrete
- Foundation Details: Poured Concrete
- Architectural Style: Bi-level
- Construction Materials: Poured concrete
Interior Features
- Basement: Finished, Full
- Flooring: Carpeted, Vinyl Plank
- Appliances: Refrigerator, Dishwasher, Stove, Microwave Range Hood Combo, Window Coverings, Washer & Dryer
- Living Area: 1016
- Bedrooms Total: 4
- Fireplaces Total: 1
- Above Grade Finished Area: 1016
- Above Grade Finished Area Units: square feet
Exterior & Lot Features
- Lot Features: No Smoking Home
- Lot Size Units: square feet
- Parking Total: 2
- Parking Features: Other
- Lot Size Dimensions: 3600.00
Location & Community
- Common Interest: Freehold
- Community Features: Lake Privileges
Tax & Legal Information
- Tax Lot: 8
- Tax Year: 2024
- Tax Block: 1
- Parcel Number: 0033654377
- Tax Annual Amount: 3102.13
- Zoning Description: RL
This spectacular home features: GEOTHERMAL HEATING AND COOLING, ROOF MOUNTED SOLAR PANELS, TRIPLE PANE WINDOWS, AND SPRAY FOAM INSULATION - top quality construction options that are typically reserved for million dollar homes! With more than 1000 square feet of main floor living space, a bright sun-filled floor plan, an oversized kitchen with extensive cupboards, granite countertops, and top notch stainless steel appliances, a fully developed basement, 4 bedrooms, 3 full bathrooms including a 4 piece en-suite and walk in closet, , and recent paint and flooring upgrades... this one simply has it all! The Coalhurst community has so much to offer, and the over-the-top construction and efficiency upgrades provide the most solid, ultra-quiet home that you could imagine. Your new dream home awaits!!! (id:1945)
Demographic Information
Neighbourhood Education
| Master's degree | NaN |
| Bachelor's degree | NaN |
| University / Above bachelor level | NaN |
| University / Below bachelor level | NaN |
| Certificate of Qualification | NaN |
| College | NaN |
| Degree in medicine | NaN |
| University degree at bachelor level or above | NaN |
Neighbourhood Marital Status Stat
| Married | NaN |
| Widowed | NaN |
| Divorced | NaN |
| Separated | NaN |
| Never married | NaN |
| Living common law | NaN |
| Married or living common law | NaN |
| Not married and not living common law | NaN |
Neighbourhood Construction Date
| 1961 to 1980 | NaN |
| 1981 to 1990 | NaN |
| 1991 to 2000 | NaN |
| 2001 to 2005 | NaN |
| 2006 to 2010 | NaN |
| 1960 or before | NaN |










