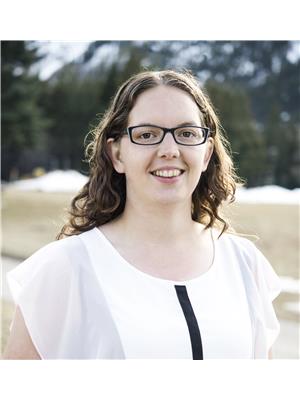1110 10 Street S, Lethbridge
- Bedrooms: 5
- Bathrooms: 2
- Living area: 1219 square feet
- Type: Residential
- Added: 28 days ago
- Updated: 12 days ago
- Last Checked: 21 hours ago
Welcome Home! This stunning mid-century modern bungalow is nestled on a sprawling corner lot in a mature, tree-lined neighborhood. This beautifully preserved home showcases its original charm with wood beams, solid wood casing and cabinetry, as well as some hardwood floors throughout. The tall ceilings create an airy, open feel that flows seamlessly from the spacious kitchen and dining area into the expansive living room — perfect for both intimate gatherings and entertaining. Step outside to enjoy the peaceful front porch or unwind on the covered back deck, which overlooks the massive backyard. With plenty of lush grass, this outdoor oasis offers endless possibilities for gardening, play areas, and summer barbecues. The oversized double-attached garage provides convenient access to the kitchen for hassle-free grocery unloading. Inside, the main floor features three generously sized bedrooms, a full bath, and a versatile flex space that can be tailored to your needs as a home office, playroom, or possibly another bedroom. The finished basement is a recreational dream, offering a huge game and billiard/entertaining room, an additional bedroom, office or den space, and a full bath for extra comfort and privacy with the potential of the addition of a 5th bedroom. With many updates throughout including windows, furnace and flooring, this home truly offers the perfect blend of vintage character and modern conveniences for today's lifestyle. With room to expand, this home has all you will need for many years to come. Contact your favorite REALTOR® today to book your own private showing. (id:1945)
powered by

Property Details
- Cooling: None
- Heating: Forced air
- Stories: 1
- Year Built: 1958
- Structure Type: House
- Foundation Details: Poured Concrete
- Architectural Style: Bungalow
Interior Features
- Basement: Finished, Full
- Flooring: Hardwood, Vinyl
- Appliances: Refrigerator, Range - Electric, Dishwasher, Washer & Dryer
- Living Area: 1219
- Bedrooms Total: 5
- Above Grade Finished Area: 1219
- Above Grade Finished Area Units: square feet
Exterior & Lot Features
- Lot Size Units: square feet
- Parking Total: 6
- Parking Features: Attached Garage
- Lot Size Dimensions: 7200.00
Location & Community
- Common Interest: Freehold
- Street Dir Suffix: South
- Subdivision Name: Fleetwood
Tax & Legal Information
- Tax Lot: 13
- Tax Year: 2024
- Tax Block: 6
- Parcel Number: 0018986398
- Tax Annual Amount: 3540
- Zoning Description: R
Room Dimensions
This listing content provided by REALTOR.ca has
been licensed by REALTOR®
members of The Canadian Real Estate Association
members of The Canadian Real Estate Association


















