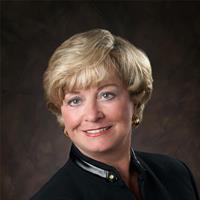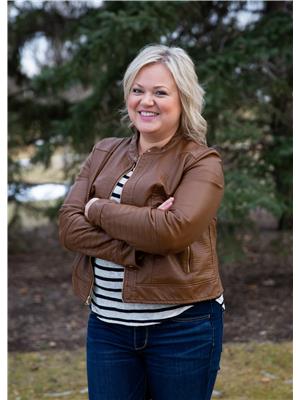2015 7 Avenue S, Lethbridge
- Bedrooms: 3
- Bathrooms: 2
- Living area: 975.93 square feet
- Type: Residential
- Added: 138 days ago
- Updated: 14 hours ago
- Last Checked: 6 hours ago
This is Rare. Small bungalow that has been so respected over the years. And 7th Avenue location. Living room has built in bookcases, The white kitchen is a great size, and the light level throughout is delightful. two bedrooms up and 1 down. There are hardwood floors under the carpet in main level bedrooms.AND a full kitchenette down. In the rear is a carport and single garage. The garden is growing and the lane is paved. No gravel in your tires! (Home built in 1948 ) Perfect home for the future buyer on so many levels .(Lower level has kitchen sink and appliances but has never been used as a suite). RPR dated Feb 14.2024 with non-compliance to be accepted. Buyer to accept garden shed, as is, where is. All furnishings have now been removed! (id:1945)
powered by

Property DetailsKey information about 2015 7 Avenue S
- Cooling: None
- Heating: Forced air
- Stories: 1
- Year Built: 1948
- Structure Type: House
- Exterior Features: Stucco
- Foundation Details: Poured Concrete
- Architectural Style: Bungalow
Interior FeaturesDiscover the interior design and amenities
- Basement: Finished, Full
- Flooring: Hardwood, Linoleum
- Appliances: Refrigerator, Stove, Washer & Dryer, Window/Sleeve Air Conditioner
- Living Area: 975.93
- Bedrooms Total: 3
- Above Grade Finished Area: 975.93
- Above Grade Finished Area Units: square feet
Exterior & Lot FeaturesLearn about the exterior and lot specifics of 2015 7 Avenue S
- Lot Size Units: square feet
- Parking Total: 2
- Parking Features: Detached Garage, Carport
- Lot Size Dimensions: 6248.00
Location & CommunityUnderstand the neighborhood and community
- Common Interest: Freehold
- Street Dir Suffix: South
- Subdivision Name: Victoria Park
Tax & Legal InformationGet tax and legal details applicable to 2015 7 Avenue S
- Tax Lot: 30,31
- Tax Year: 2024
- Tax Block: 130
- Parcel Number: 0019521352
- Tax Annual Amount: 3475
- Zoning Description: R-L
Room Dimensions

This listing content provided by REALTOR.ca
has
been licensed by REALTOR®
members of The Canadian Real Estate Association
members of The Canadian Real Estate Association
Nearby Listings Stat
Active listings
51
Min Price
$65,000
Max Price
$1,200,000
Avg Price
$423,351
Days on Market
56 days
Sold listings
30
Min Sold Price
$169,900
Max Sold Price
$869,900
Avg Sold Price
$312,487
Days until Sold
34 days
Nearby Places
Additional Information about 2015 7 Avenue S


























































