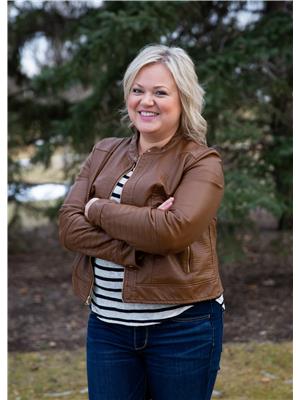618 19 Street S, Lethbridge
- Bedrooms: 4
- Bathrooms: 2
- Living area: 1510 square feet
- Type: Residential
- Added: 84 days ago
- Updated: 5 days ago
- Last Checked: 19 hours ago
Legal basement suite in a great neighbourhood on the Southside in Victoria Park! This 1510 sq ft bungalow offers 2 bedrooms and 1 bath on the main floor and 2 beds and 1 bath in the basement suite. The main level features a formal living room with fireplace, large family room that opens to the dining and a large primary bedroom. Newer A/C and some newer PVC windows. Lots of parking with the long driveway, carport and single car garage, as well as the double parking pad in the back. If you are looking for a great revenue property then this is a must see! (id:1945)
powered by

Property DetailsKey information about 618 19 Street S
- Cooling: Central air conditioning
- Heating: Forced air
- Stories: 1
- Year Built: 1949
- Structure Type: House
- Exterior Features: Brick, Stucco
- Foundation Details: Poured Concrete
- Architectural Style: Bungalow
Interior FeaturesDiscover the interior design and amenities
- Basement: Finished, Full, Suite
- Flooring: Laminate, Carpeted
- Appliances: Refrigerator, Dishwasher, Stove, Washer & Dryer
- Living Area: 1510
- Bedrooms Total: 4
- Fireplaces Total: 1
- Above Grade Finished Area: 1510
- Above Grade Finished Area Units: square feet
Exterior & Lot FeaturesLearn about the exterior and lot specifics of 618 19 Street S
- Lot Size Units: square feet
- Parking Total: 4
- Parking Features: Detached Garage, Carport, Parking Pad
- Lot Size Dimensions: 7374.00
Location & CommunityUnderstand the neighborhood and community
- Common Interest: Freehold
- Street Dir Suffix: South
- Subdivision Name: Victoria Park
- Community Features: Golf Course Development
Tax & Legal InformationGet tax and legal details applicable to 618 19 Street S
- Tax Lot: 13-15
- Tax Year: 2024
- Tax Block: 128
- Parcel Number: 0019542878
- Tax Annual Amount: 3379
- Zoning Description: R-L
Room Dimensions

This listing content provided by REALTOR.ca
has
been licensed by REALTOR®
members of The Canadian Real Estate Association
members of The Canadian Real Estate Association
Nearby Listings Stat
Active listings
50
Min Price
$65,000
Max Price
$1,200,000
Avg Price
$428,920
Days on Market
57 days
Sold listings
29
Min Sold Price
$169,900
Max Sold Price
$869,900
Avg Sold Price
$311,197
Days until Sold
34 days
Nearby Places
Additional Information about 618 19 Street S












































