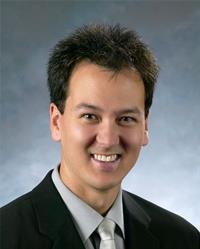4314 Sundance Road, Coalhurst
- Bedrooms: 4
- Bathrooms: 3
- Living area: 1389 square feet
- Type: Residential
Source: Public Records
Note: This property is not currently for sale or for rent on Ovlix.
We have found 6 Houses that closely match the specifications of the property located at 4314 Sundance Road with distances ranging from 2 to 10 kilometers away. The prices for these similar properties vary between 299,900 and 550,000.
Nearby Places
Name
Type
Address
Distance
Tim Hortons
Cafe
898 Heritage Blvd W
5.5 km
Save On Foods
Grocery or supermarket
401 Highlands Blvd W
5.6 km
Panda Flowers West Lethbridge
Florist
550 University Dr W #21
5.8 km
Mojo's Pub & Grill
Bar
550 University Dr W #32
5.9 km
Safeway
Grocery or supermarket
550 University Dr W
6.0 km
Indian Battle Park
Park
Lethbridge
7.2 km
G. S. Lakie Middle School
School
50 Blackfoot Blvd W
7.3 km
Pop's Pub & grill
Restaurant
1475 St Edward Blvd N
7.5 km
Fort Whoop Up
Store
Alberta 3
7.5 km
Chinook High School
School
259 Britannia Blvd W
7.6 km
Park Lake Provincial Park
Park
Diamond City
7.7 km
Immanuel Christian High School
School
802 6 Ave N
7.7 km
Property Details
- Cooling: Central air conditioning
- Heating: Forced air, Natural gas
- Year Built: 2010
- Structure Type: House
- Exterior Features: Concrete, Vinyl siding
- Foundation Details: Poured Concrete
- Architectural Style: Bi-level
- Construction Materials: Poured concrete, Wood frame
Interior Features
- Basement: Finished, Full, Separate entrance, Walk-up
- Flooring: Laminate, Carpeted, Linoleum
- Appliances: Washer, Refrigerator, Dishwasher, Stove, Dryer, Microwave, Microwave Range Hood Combo, Window Coverings, Garage door opener, Water Heater - Tankless
- Living Area: 1389
- Bedrooms Total: 4
- Fireplaces Total: 2
- Above Grade Finished Area: 1389
- Above Grade Finished Area Units: square feet
Exterior & Lot Features
- Lot Features: Back lane, Wet bar, PVC window, Closet Organizers, No Animal Home
- Lot Size Units: square feet
- Parking Total: 6
- Parking Features: Attached Garage, Garage, Other, RV, Tandem, Concrete, Heated Garage
- Lot Size Dimensions: 6906.00
Location & Community
- Common Interest: Freehold
Tax & Legal Information
- Tax Lot: 12
- Tax Year: 2024
- Tax Block: 3
- Parcel Number: 0033655276
- Tax Annual Amount: 4109
- Zoning Description: R-L
Behold this custom-built marvel! If a spacious garage is what you seek, your search ends here. This residence boasts a triple heated garage with tandem pull-through access. Enter from the front and exit at the back via the alley. The expansive driveway can comfortably accommodate three vehicles side by side. Inside, the modified bi-level design reveals an open floor plan bathed in light from large windows. The main level houses the kitchen, dining, and living rooms, alongside main floor laundry, a 4-piece bathroom, and a bedroom. Above the garage lies the expansive primary bedroom featuring a 5-piece ensuite, a vast private deck ideal for morning coffee, and an exceptionally large walk-in closet measuring 7 x 14 feet. The lower level offers a warm family room with a gas fireplace, wet bar, and walk-up exit to the backyard. Additionally, there's a personal sauna, another 4-piece bathroom, and two generously-sized bedrooms with oversized windows. Outside you will find a reverse Pie shaped lot, offering a large side yard with a garden area and a apple tree. Throughout the property you will also find raspberry bushes, grape vines and all sorts or perennials. The whole yard is fenced with aluminum fencing and there is a large shed for storage and a covered sitting area to shelter you from the sun, and enjoy relaxing in your backyard. Downstairs may provide an opportunity to suite the basement as it has a separate entrance as well as a place to add a second laundry area and the wet bar. (id:1945)
Demographic Information
Neighbourhood Education
| Master's degree | NaN |
| Bachelor's degree | NaN |
| University / Above bachelor level | NaN |
| University / Below bachelor level | NaN |
| Certificate of Qualification | NaN |
| College | NaN |
| Degree in medicine | NaN |
| University degree at bachelor level or above | NaN |
Neighbourhood Marital Status Stat
| Married | NaN |
| Widowed | NaN |
| Divorced | NaN |
| Separated | NaN |
| Never married | NaN |
| Living common law | NaN |
| Married or living common law | NaN |
| Not married and not living common law | NaN |
Neighbourhood Construction Date
| 1961 to 1980 | NaN |
| 1981 to 1990 | NaN |
| 1991 to 2000 | NaN |
| 2001 to 2005 | NaN |
| 2006 to 2010 | NaN |
| 1960 or before | NaN |










