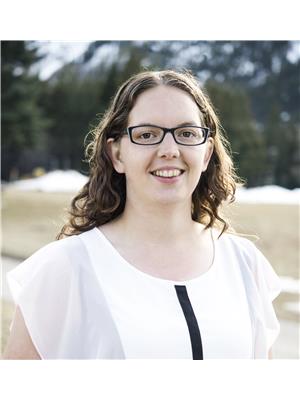59 Laval Boulevard W, Lethbridge
- Bedrooms: 5
- Bathrooms: 3
- Living area: 1155 square feet
- Type: Residential
- Added: 11 days ago
- Updated: 9 days ago
- Last Checked: 19 hours ago
Come check out this 1,155 sq ft bi-level in the Varsity Village Subdivision of West Lethbridge. This home sits on an oversized pie lot with alley access on the side and green space out the back. Look straight down the driveway and you will be looking at Nicholas Sheran Park. That's right, it's just a quick walk to the park and a 6 min bike ride to the University. This home has the location! As you head inside you will be pleasantly surprised by the size of the large front living room that still allows a connection to the great kitchen space with lots of storage. It's a great entertaining area that all leads out to a massive deck. Step down the hall and you will find 3 great bedrooms and that includes the master with a 2 pce ensuite. Downstairs is developed with another great living area or TV room, 2 additional bedrooms and full bathroom. But wait, there is more. The basement has a separate entry and a large utility room that could be developed into another room or is just great for storage or additional work space. Outside the yard is fully fenced, and offers great space with off street parking and even room for a large garage in the back. The opportunities await you. (id:1945)
powered by

Property Details
- Cooling: Central air conditioning
- Heating: Forced air, Natural gas
- Year Built: 1977
- Structure Type: House
- Exterior Features: Brick, Stucco, Aluminum siding
- Foundation Details: Poured Concrete
- Architectural Style: Bi-level
- Construction Materials: Wood frame
Interior Features
- Basement: Finished, Full, Separate entrance, Walk-up
- Flooring: Laminate, Carpeted, Linoleum
- Appliances: Washer, Refrigerator, Dishwasher, Stove, Dryer, Microwave
- Living Area: 1155
- Bedrooms Total: 5
- Fireplaces Total: 1
- Bathrooms Partial: 1
- Above Grade Finished Area: 1155
- Above Grade Finished Area Units: square feet
Exterior & Lot Features
- Lot Features: PVC window
- Lot Size Units: square feet
- Parking Total: 2
- Parking Features: Parking Pad, Other, Concrete
- Lot Size Dimensions: 7521.00
Location & Community
- Common Interest: Freehold
- Street Dir Suffix: West
- Subdivision Name: Varsity Village
Tax & Legal Information
- Tax Lot: 104
- Tax Year: 2024
- Tax Block: 14
- Parcel Number: 0012764015
- Tax Annual Amount: 3121
- Zoning Description: R-L
Additional Features
- Security Features: Smoke Detectors
Room Dimensions
This listing content provided by REALTOR.ca has
been licensed by REALTOR®
members of The Canadian Real Estate Association
members of The Canadian Real Estate Association


















