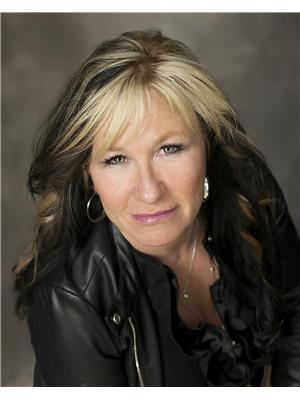72 Centennial Drive, Dauphin
- Bedrooms: 4
- Bathrooms: 2
- Living area: 1196 square feet
- Type: Residential
- Added: 3 days ago
- Updated: 2 days ago
- Last Checked: 33 minutes ago
R30//Dauphin/Charming Bi-Level on Centennial Perfect for Families or Investors! This 1,196 SF bi-level with single attached garage is located in a desirable NE location offering flexibility & opportunity! Situated on a pie-shaped lot, it features 2 bdrms up, 2 bdrms down, 4-pce bath up & a 3-pce bth down. With a spacious floor plan on both levels, this home is ideal for families or as an income-generating property.Upper level provides bright, south-facing windows flooding the space with natural light & boasts an open-concept KT/DR with countertop seating, plenty of cabinetry & counter space perfect for hosting or everyday living, 2 bdrms & 4 pce bth. Step out onto the 243 SF deck to relax, with gardening space to satisfy your green thumb. Lower level boasts a cozy wood-burning fireplace, eat-in KT, 3 pce bth & 2 bdrms. Currently set up as 2 self-contained suites--perfect to supplement mortgage or multi-generational living. Heated with efficient hot water gas baseboards, this home is warm & inviting year-round. (id:1945)
powered by

Property DetailsKey information about 72 Centennial Drive
Interior FeaturesDiscover the interior design and amenities
Exterior & Lot FeaturesLearn about the exterior and lot specifics of 72 Centennial Drive
Location & CommunityUnderstand the neighborhood and community
Business & Leasing InformationCheck business and leasing options available at 72 Centennial Drive
Utilities & SystemsReview utilities and system installations
Tax & Legal InformationGet tax and legal details applicable to 72 Centennial Drive
Additional FeaturesExplore extra features and benefits
Room Dimensions

This listing content provided by REALTOR.ca
has
been licensed by REALTOR®
members of The Canadian Real Estate Association
members of The Canadian Real Estate Association
Nearby Listings Stat
Active listings
6
Min Price
$219,900
Max Price
$479,000
Avg Price
$305,583
Days on Market
141 days
Sold listings
3
Min Sold Price
$95,000
Max Sold Price
$459,900
Avg Sold Price
$338,267
Days until Sold
353 days
Additional Information about 72 Centennial Drive












