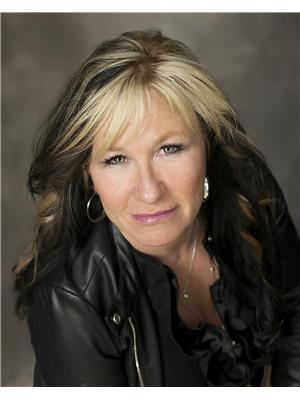206 6th Avenue Sw, Dauphin
- Bedrooms: 3
- Bathrooms: 4
- Living area: 1506 square feet
- Type: Residential
- Added: 2 days ago
- Updated: 2 days ago
- Last Checked: 7 hours ago
R30//Dauphin/Charming, Renovated 3-Bedroom Character Home in Prime Location! This beautifully updated 1912 home blends historic charm with modern conveniences, offering 1,506 SF of cozy, functional space. This 2-storey, 3-bdrm, 3-bth home features original woodwork, leaded glass accents & French doors. A restored antique wooden door with beveled glass opens to the main floor laundry/shower room, adding charm to a practical space. Key Features: Modern Kitchen: 2014-hickory cabinets & appliances, access to an 8' X 24' composite deck; Energy-Efficient Updates: Triple/double-pane windows, upgraded wiring-200 AMP, hardwired smoke detectors, 1.5 Styro/wrap under vinyl siding & a new forced-air furnace set for 2024; Outside: Fenced yard with two 8 X 10 sheds, 288 SF storage shed, front/rear parking; Welcoming Entrances: Inviting porches & 36 stylish entry doors; Attic: Stairs allow for future expansion.Located near the hospital, clinic, daycare, playground & school, this home offers timeless character & modern comfort! (id:1945)
powered by

Property Details
- Heating: Forced air, Natural gas
- Stories: 2
- Year Built: 1912
- Structure Type: House
- Type: Character Home
- Year Built: 1912
- Size: 1,506 SF
- Storeys: 2
- Bedrooms: 3
- Bathrooms: 3
Interior Features
- Flooring: Tile, Laminate, Vinyl
- Appliances: Washer, Refrigerator, Dishwasher, Stove, Dryer, Microwave, Blinds, Storage Shed, Window Coverings, Microwave Built-in
- Living Area: 1506
- Bedrooms Total: 3
- Bathrooms Partial: 2
- Original Woodwork: true
- Leaded Glass Accents: true
- French Doors: true
- Main Floor Laundry Shower Room: true
- Kitchen: Year Updated: 2014, Cabinets: Hickory, Appliances: Included
- Restored Antique Wooden Door: true
Exterior & Lot Features
- Lot Features: Flat site, Back lane
- Water Source: Municipal water
- Lot Size Units: square feet
- Parking Features: Parking Pad, Other, Other, Rear
- Road Surface Type: Paved road
- Lot Size Dimensions: 6599
- Deck: Size: 8' X 24', Material: Composite
- Fenced Yard: true
- Sheds: Count: 2, Sizes: 8 X 10, 8 X 10, Storage Shed Size: 288 SF
- Parking: Front Parking: true, Rear Parking: true
- Entrances: Porches: Inviting, Entry Doors: 36 Stylish
- Attic: Access: Stairs, Potential: Future Expansion
Location & Community
- Common Interest: Freehold
- Street Dir Suffix: Southwest
- Nearby Amenities: Hospital, Clinic, Daycare, Playground, School
Utilities & Systems
- Sewer: Municipal sewage system
- Energy Efficient Updates: Windows: Triple/Double-Pane, Wiring: Upgraded to 200 AMP, Smoke Detectors: Hardwired, Insulation: 1.5 Styro/Warp Under Vinyl Siding, Furnace: Type: Forced-Air, Set For: 2024
Tax & Legal Information
- Tax Year: 2024
- Tax Annual Amount: 2364.85
Additional Features
- Security Features: Smoke Detectors
- Character: Blends Historic Charm with Modern Conveniences
Room Dimensions

This listing content provided by REALTOR.ca has
been licensed by REALTOR®
members of The Canadian Real Estate Association
members of The Canadian Real Estate Association










