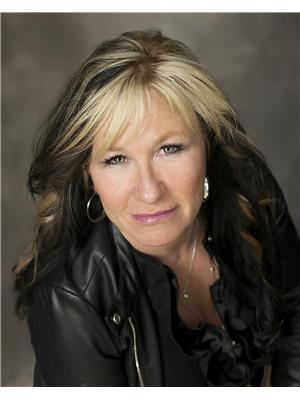26 Kraim Avenue, Dauphin
- Bedrooms: 3
- Bathrooms: 2
- Living area: 1176 square feet
- Type: Residential
- Added: 59 days ago
- Updated: 52 days ago
- Last Checked: 11 hours ago
R30//Dauphin/HERE'S YOUR FAMILY HOME...situated in the NE near the outskirts of Dauphin on 26 Kraim Ave is this 1176 SF family bungalow with great layout & spacious yard. This well maintained south facing home with plenty of natural lighting features 3 main floor bedrooms, spacious living room, dining area, kitchen with room for a bistro table & a 4 pce bathroom. Basement is drywalled & painted & ready for your personal touch to complete! Features include the following: Well maintained 1960's retro kitchen cabinetry with a counter cook top and built-in oven; floor to ceiling interior doors, sump pump/pit, laundry chute, 2 storage sheds, tiki fire pit area... Improvements include: 2024-HWT, light fixtures, ensuite toilet, exterior/interior paint; 2023-kitchen sink; 2016-triple pane windows on main floor & 2 north basement windows replaced; 2014-A/C, Gas F/A furnace; 2012-shingles.Located close to Meadowlark Tennis Courts, Elementary Schools, Playground, Corner Store...such a desirable area you shouldn't miss out on! (id:1945)
powered by

Property DetailsKey information about 26 Kraim Avenue
Interior FeaturesDiscover the interior design and amenities
Exterior & Lot FeaturesLearn about the exterior and lot specifics of 26 Kraim Avenue
Location & CommunityUnderstand the neighborhood and community
Utilities & SystemsReview utilities and system installations
Tax & Legal InformationGet tax and legal details applicable to 26 Kraim Avenue
Room Dimensions

This listing content provided by REALTOR.ca
has
been licensed by REALTOR®
members of The Canadian Real Estate Association
members of The Canadian Real Estate Association
Nearby Listings Stat
Active listings
4
Min Price
$219,900
Max Price
$479,000
Avg Price
$305,925
Days on Market
162 days
Sold listings
4
Min Sold Price
$74,900
Max Sold Price
$459,900
Avg Sold Price
$272,425
Days until Sold
270 days
Additional Information about 26 Kraim Avenue










