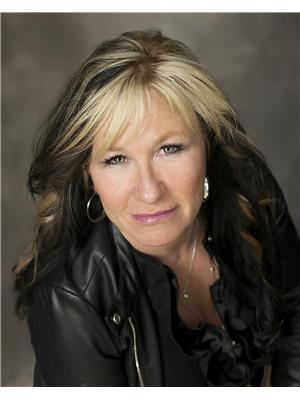114 4th Avenue Ne, Dauphin
- Bedrooms: 3
- Bathrooms: 2
- Living area: 1878 square feet
- Type: Residential
- Added: 156 days ago
- Updated: 23 days ago
- Last Checked: 9 hours ago
R30//Dauphin/CHARACTER, CLASS, CHARM! This 1921 Character home captures your attention from its' outside curb appeal to every interior angle with its' classic charm. From entering thru the quaint porch you are invited in to a spacious foyer with gleaming hardwood flooring that continues its' flow through detailed french doors leading to the den, LR with gas fireplace insert & built in classic cabinetry balanced by character windows, DR with bench window seating & more built-in classic cabinetry...medallions accents add a nice touch to the lighting. Continue on to the KT with small eat-in area which allows direct access to the 2005 13' X 25' 4 season sunroom featuring hardwood flooring, baseboard heating & garden door access to the deck & 2008 built double detached garage. Upper level accommodates a spacious & attractive primary bedroom, 2 additional bdrms, small computer nook & 3 pce bath with jetted tub. Basement provides for laundry, 3 pce bth, storage, cold storage. Many Updates/features: A/C, Furnace ('22), HWT... (id:1945)
powered by

Property Details
- Cooling: Central air conditioning
- Heating: Baseboard heaters, Forced air, Natural gas
- Stories: 1.5
- Year Built: 1921
- Structure Type: House
Interior Features
- Flooring: Vinyl, Wood, Wall-to-wall carpet
- Appliances: Washer, Refrigerator, Dishwasher, Stove, Dryer, Freezer, Blinds, Storage Shed, Window Coverings, Garage door opener, Garage door opener remote(s)
- Living Area: 1878
- Bedrooms Total: 3
- Fireplaces Total: 1
- Fireplace Features: Gas, Brick Facing
Exterior & Lot Features
- Lot Features: Treed, Flat site, Back lane, Built-in wall unit
- Water Source: Municipal water
- Parking Features: Detached Garage, Other, Other, Other, Rear
- Road Surface Type: Paved road
- Lot Size Dimensions: 50 x 131
Location & Community
- Common Interest: Freehold
- Street Dir Suffix: Northeast
Utilities & Systems
- Sewer: Municipal sewage system
Tax & Legal Information
- Tax Year: 2023
- Tax Annual Amount: 2519.43
Additional Features
- Security Features: Smoke Detectors
Room Dimensions

This listing content provided by REALTOR.ca has
been licensed by REALTOR®
members of The Canadian Real Estate Association
members of The Canadian Real Estate Association










