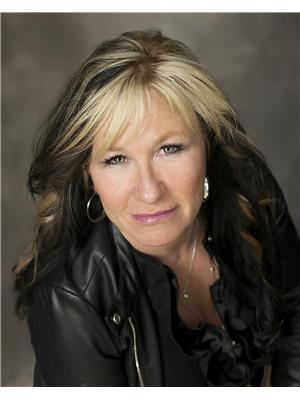38 7th Avenue Ne, Dauphin
- Bedrooms: 1
- Bathrooms: 1
- Living area: 1160 square feet
- Type: Residential
- Added: 242 days ago
- Updated: 74 days ago
- Last Checked: 12 hours ago
R30//Dauphin/The beauty that lies beyond these walls will amaze you! Completely renovated in 2017, this 1160(+/-) SF home provides for a comfortable & cozy living space...you'll be sure to fall in love with its' modern style & decor. The living room, kitchen & den provide for spacious open concept living with the primary bdrm & 4 pce bth/laundry also situated on the main floor. Kitchen features a walnut sit up counter, plenty of cabinetry & a splash of granite & exposed brick to add character. The den is a great place to sit back & relax or you create the space for an office or additional dining. Upper level is attractively completed with plenty of natural lighting & exposed brick...currently set up nicely for 2 separate bedrooms. Complete basement to suit your needs. On to the exterior is a metal-clad panel insulated & heated garage...the perfect man cave complete with a big screen TV, workbench, lots of lighting & 100 AMP svc. Yard is leveled to grade & packed with A base & limestone featuring a circular driveway. (id:1945)
powered by

Property DetailsKey information about 38 7th Avenue Ne
Interior FeaturesDiscover the interior design and amenities
Exterior & Lot FeaturesLearn about the exterior and lot specifics of 38 7th Avenue Ne
Location & CommunityUnderstand the neighborhood and community
Utilities & SystemsReview utilities and system installations
Tax & Legal InformationGet tax and legal details applicable to 38 7th Avenue Ne
Additional FeaturesExplore extra features and benefits
Room Dimensions

This listing content provided by REALTOR.ca
has
been licensed by REALTOR®
members of The Canadian Real Estate Association
members of The Canadian Real Estate Association
Nearby Listings Stat
Active listings
5
Min Price
$79,900
Max Price
$210,000
Avg Price
$124,140
Days on Market
163 days
Sold listings
0
Min Sold Price
$0
Max Sold Price
$0
Avg Sold Price
$0
Days until Sold
days
Additional Information about 38 7th Avenue Ne








